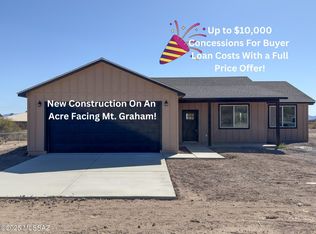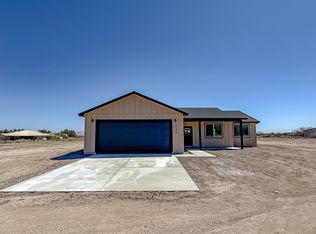Sold for $329,000 on 03/27/25
$329,000
1957 W Cactus Rd, Safford, AZ 85546
4beds
2,128sqft
Manufactured Home
Built in 2000
1.25 Acres Lot
$326,700 Zestimate®
$155/sqft
$1,351 Estimated rent
Home value
$326,700
$304,000 - $350,000
$1,351/mo
Zestimate® history
Loading...
Owner options
Explore your selling options
What's special
Fully remodeled manufactured home on over an acre, offering breathtaking, views of Mt. Graham.This spacious home,featuring a luxurious master suite with an elegant soaking tub, separate walk-in shower, and a large walk in closet. Step into the heart of the home,where you'll find a chef's dream kitchen outfitted with brand-new stainless steel appliances, granite countertops, an island with a butcher block countertop, and all-new cabinetry. Every detail has been updated, including new deck, roof, and HVAC system, flooring, fixtures, windows, and block skirting, all wrapped up with fresh paint inside and out.Well upgraded to a 2 horse pump with four new pressure tanks, ensuring reliable water service to all homes on the well. Seller licensed to sell real estate in AZ and listing agent has a financial interest in the sale of the property
Zillow last checked: 8 hours ago
Listing updated: March 27, 2025 at 10:19am
Listed by:
Stephanie Southerland 928-965-5010,
Tierra Antigua Realty
Bought with:
Jessica Bodine
Tierra Antigua Realty
Source: MLS of Southern Arizona,MLS#: 22427917
Facts & features
Interior
Bedrooms & bathrooms
- Bedrooms: 4
- Bathrooms: 2
- Full bathrooms: 2
Primary bathroom
- Features: Exhaust Fan, Separate Shower(s), Soaking Tub
Dining room
- Description: Breakfast Area
- Features: Dining Area
Kitchen
- Description: Pantry: Cabinet,Countertops: Granite
Heating
- Forced Air, Heat Pump
Cooling
- Ceiling Fans, Central Air, Heat Pump
Appliances
- Included: Dishwasher, Exhaust Fan, Gas Range, Refrigerator, Water Softener, Water Heater: Propane, Appliance Color: Stainless
- Laundry: Laundry Room
Features
- Ceiling Fan(s), Split Bedroom Plan, Vaulted Ceiling(s), Walk-In Closet(s), High Speed Internet, Family Room, Living Room
- Flooring: Carpet, Vinyl
- Windows: Window Covering: None
- Has basement: No
- Has fireplace: No
- Fireplace features: None
Interior area
- Total structure area: 2,128
- Total interior livable area: 2,128 sqft
Property
Parking
- Parking features: RV Access/Parking, No Garage, Driveway
- Has uncovered spaces: Yes
- Details: RV Parking: Space Available
Accessibility
- Accessibility features: None
Features
- Levels: One
- Stories: 1
- Patio & porch: Deck
- Pool features: None
- Spa features: None
- Fencing: Chain Link
- Has view: Yes
- View description: Desert, Mountain(s), Rural, Sunrise, Sunset
Lot
- Size: 1.25 Acres
- Features: Corner Lot, East/West Exposure, North/South Exposure, Landscape - Front: Desert Plantings, Landscape - Rear: None
Details
- Parcel number: 10609030
- Zoning: CALL
- Special conditions: Standard
- Horses can be raised: Yes
Construction
Type & style
- Home type: MobileManufactured
- Architectural style: Ranch
- Property subtype: Manufactured Home
Materials
- Frame, Siding
- Roof: Shingle
Condition
- Year built: 2000
Utilities & green energy
- Electric: Gcec
- Gas: Propane
- Sewer: Septic Tank
- Water: Shared Well, Well Agreement, Shared Well
- Utilities for property: Cable Connected
Community & neighborhood
Security
- Security features: Smoke Detector(s)
Community
- Community features: Horses Allowed, Paved Street
Location
- Region: Safford
- Subdivision: Unsubdivided
HOA & financial
HOA
- Has HOA: No
Other
Other facts
- Listing terms: Cash,Conventional,FHA,VA
- Ownership: Fee (Simple)
- Ownership type: Investor
- Road surface type: Paved
Price history
| Date | Event | Price |
|---|---|---|
| 3/27/2025 | Sold | $329,000$155/sqft |
Source: | ||
| 3/14/2025 | Pending sale | $329,000$155/sqft |
Source: Gila Valley #1720930 Report a problem | ||
| 2/19/2025 | Contingent | $329,000$155/sqft |
Source: | ||
| 11/15/2024 | Listed for sale | $329,000$155/sqft |
Source: | ||
Public tax history
| Year | Property taxes | Tax assessment |
|---|---|---|
| 2025 | $505 -13.4% | $6,658 -4.6% |
| 2024 | $583 +2.2% | $6,982 +1.8% |
| 2023 | $571 -11.4% | $6,860 -28.5% |
Find assessor info on the county website
Neighborhood: 85546
Nearby schools
GreatSchools rating
- 5/10Dorothy Stinson SchoolGrades: K-6Distance: 4.6 mi
- 4/10Safford Middle SchoolGrades: 7-8Distance: 5.4 mi
- 3/10Safford High SchoolGrades: 9-12Distance: 5.3 mi
Schools provided by the listing agent
- Elementary: Safford Elementary School
- Middle: Safford Middle School
- High: Safford
- District: Safford Unified
Source: MLS of Southern Arizona. This data may not be complete. We recommend contacting the local school district to confirm school assignments for this home.

