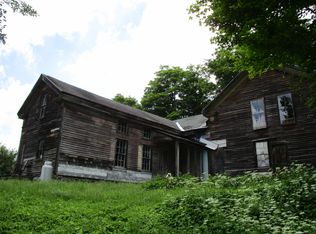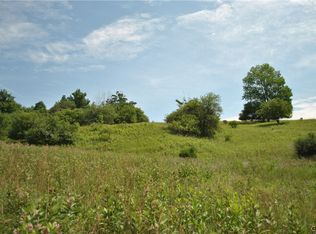Closed
$420,000
1957 Torpy Pond Rd, Erieville, NY 13061
3beds
2,088sqft
Farm, Single Family Residence
Built in 1870
32.43 Acres Lot
$448,300 Zestimate®
$201/sqft
$2,297 Estimated rent
Home value
$448,300
Estimated sales range
Not available
$2,297/mo
Zestimate® history
Loading...
Owner options
Explore your selling options
What's special
HOME WITH A HEART! Enjoy the secluded & peaceful nature of this 32-acre estate with the convenience of being centrally located between Cazenovia & Hamilton, both within a 20-minute drive. Step into this 1870 Farmhouse & fall in love! Enter into the kitchen equipped with modern appliances & rich butcherblock countertops throughout. This kitchen will surely be the heart of the home. A built-in banquette provides a cozy spot for informal dining, perfect for enjoying homemade country breakfasts. Adjacent to the kitchen, a spacious area with built-in bookshelves & large windows flooded with natural light offers versatility - ideal for a home office, homeschool classroom, or additional dining space. At the back of the house, the mudroom entrance includes an additional washer hook-up for soiled farm clothes. A generously sized pantry with built-in shelving & a small chest freezer is conveniently located just off the mudroom. Beyond the kitchen, a large room can serve as a formal dining room or living room. This space, along with the adjoining family room, features handcrafted ash hardwood floors - meticulously crafted by the owners from tree to plank, showcasing their dedication to quality, craftsmanship, & love. The home includes two full bathrooms: one on the first floor with a soaking tub & separate shower, & another spacious bathroom on the second floor. Upstairs, you'll find three bedrooms & a walk-in attic space that offers potential for conversion into an en-suite or bonus room. The 32.43-acre property provides ample opportunities for outdoor activities such as snowmobiling, 4-wheeling, hunting, & farming. A large barn behind the house can be converted into stalls for horses, utilized for other livestock, or transformed into an indoor riding ring. In the front lower pasture, there is a large run-in barn to shelter your animals from the weather & an additional dug well to facilitate easy watering of animals. Established timothy & orchard grass hay fields are a bonus! This property offers a harmonious blend of rural serenity & modern convenience. MULTIPLE OFFERS RECEIVED. BEST & FINAL OFFERS DUE BY WEDNESDAY 5/14/25 @ 9AM.
Zillow last checked: 8 hours ago
Listing updated: July 21, 2025 at 07:15am
Listed by:
Anne Alex Johnson 315-742-4500,
Coldwell Banker Prime Prop,Inc
Bought with:
David Falge, 10401393183
Limestone Creek Properties LLC
Source: NYSAMLSs,MLS#: S1602668 Originating MLS: Syracuse
Originating MLS: Syracuse
Facts & features
Interior
Bedrooms & bathrooms
- Bedrooms: 3
- Bathrooms: 2
- Full bathrooms: 2
- Main level bathrooms: 1
Heating
- Oil, Baseboard, Forced Air, Radiator(s), Wood
Appliances
- Included: Dishwasher, Exhaust Fan, Freezer, Gas Cooktop, Gas Oven, Gas Range, Propane Water Heater, Refrigerator, Range Hood, See Remarks, Water Heater
- Laundry: Main Level
Features
- Ceiling Fan(s), Separate/Formal Dining Room, Separate/Formal Living Room, Country Kitchen, Kitchen Island, Other, Pantry, See Remarks, Natural Woodwork, Window Treatments
- Flooring: Hardwood, Varies, Vinyl
- Windows: Drapes
- Basement: Partial,Sump Pump
- Has fireplace: No
Interior area
- Total structure area: 2,088
- Total interior livable area: 2,088 sqft
Property
Parking
- Total spaces: 1
- Parking features: Detached, Electricity, Garage, Storage, Workshop in Garage, Garage Door Opener, Other
- Garage spaces: 1
Features
- Levels: Two
- Stories: 2
- Patio & porch: Open, Porch
- Exterior features: Gravel Driveway
- Fencing: Pet Fence
Lot
- Size: 32.43 Acres
- Dimensions: 1309 x 2061
- Features: Agricultural, Irregular Lot, Rural Lot, Secluded, Wooded
Details
- Additional structures: Barn(s), Outbuilding, Poultry Coop
- Additional parcels included: 25300016400000010281220000
- Parcel number: 25300016400000010270010000
- Special conditions: Standard
- Other equipment: Generator
- Horses can be raised: Yes
- Horse amenities: Horses Allowed
Construction
Type & style
- Home type: SingleFamily
- Architectural style: Farmhouse
- Property subtype: Farm, Single Family Residence
Materials
- Wood Siding, Copper Plumbing, PEX Plumbing
- Foundation: Stone
- Roof: Metal
Condition
- Resale
- Year built: 1870
Utilities & green energy
- Electric: Circuit Breakers
- Sewer: Septic Tank
- Water: Well
- Utilities for property: Electricity Connected
Community & neighborhood
Location
- Region: Erieville
Other
Other facts
- Listing terms: Cash,Conventional,FHA,USDA Loan,VA Loan
Price history
| Date | Event | Price |
|---|---|---|
| 7/15/2025 | Sold | $420,000+9.1%$201/sqft |
Source: | ||
| 5/15/2025 | Contingent | $385,000$184/sqft |
Source: | ||
| 5/7/2025 | Listed for sale | $385,000-10.5%$184/sqft |
Source: | ||
| 9/30/2024 | Listing removed | $430,000$206/sqft |
Source: | ||
| 9/12/2024 | Price change | $430,000-4.2%$206/sqft |
Source: | ||
Public tax history
| Year | Property taxes | Tax assessment |
|---|---|---|
| 2024 | -- | $154,000 |
| 2023 | -- | $154,000 |
| 2022 | -- | $154,000 |
Find assessor info on the county website
Neighborhood: 13061
Nearby schools
GreatSchools rating
- 4/10Otselic Valley Junior Senior High SchoolGrades: PK-12Distance: 12.1 mi
Schools provided by the listing agent
- District: Otselic Valley
Source: NYSAMLSs. This data may not be complete. We recommend contacting the local school district to confirm school assignments for this home.

