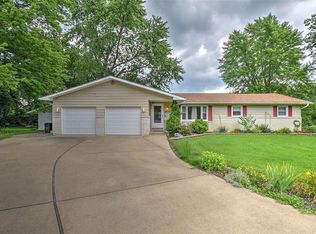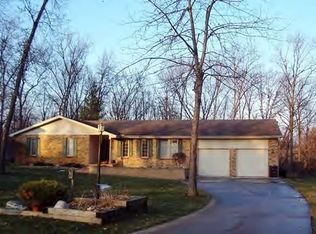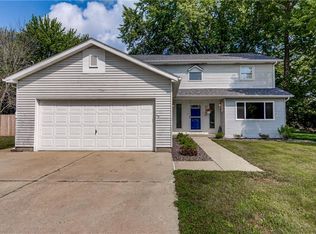This is a home that you can not just drive by, because you can not see it from the street! This home is surrounded by trees, up a lane giving you great privacy. This home has so much to offer, there is an attached 2 car garage on the front of the home plus a 2 car sized garage on the rear so you don't have to worry about have to carry your groceries up stairs! The out buildings are 22x30'9 and 40x45 , one finished with a 1/2 bath and office and the interiors offer easy cleaning finishes, floor drains and are heated. The home offers and open floor plan with the kitchen and living room open. The bedrooms are nice sized and the master offers a huge walk in closed and a master bath with a double sink vanity. The quality is top of the line with oak floors , trim and doors, 6" exterior walls, all interior walls are insulated, Pella windows and doors and amenities too numerous to mention. And to top it off there is a above ground pool that is 21x41 and has a composite deck around it!
This property is off market, which means it's not currently listed for sale or rent on Zillow. This may be different from what's available on other websites or public sources.


