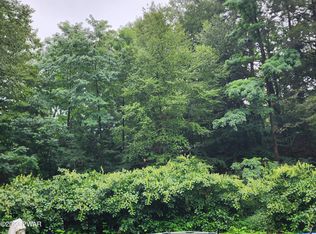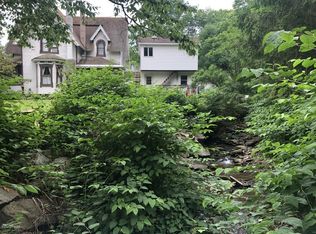Sold for $310,000
$310,000
1957 Pine Mill Rd, Equinunk, PA 18417
4beds
1,992sqft
Single Family Residence
Built in ----
1.13 Acres Lot
$335,900 Zestimate®
$156/sqft
$2,016 Estimated rent
Home value
$335,900
$316,000 - $356,000
$2,016/mo
Zestimate® history
Loading...
Owner options
Explore your selling options
What's special
Newly renovated Victorian located in historic Equinunk. New kitchen, new furnace, new central A/C, refinished hardwood floors throughout. House looks out to quaint red barn with wood plank floor and loft above. Walking distance to Equinunk General Store and home style country restaurant. Close to the Delaware River, Hancock, Honesdale and Callicoon, NY., Beds Description: 2+BED 2nd, Baths: 1 Bath Level 1, Baths: 1 Bath Level 2, Eating Area: Dining Area
Zillow last checked: 8 hours ago
Listing updated: September 06, 2024 at 09:13pm
Listed by:
Kristen D'Albora 631-820-1798,
Danson Heights Realty, LLC,
Joseph D'Albora 917-577-5869,
Danson Heights Realty, LLC
Bought with:
Elena Nouri, AB069673
Davis R. Chant - Honesdale
Source: PWAR,MLS#: 221916
Facts & features
Interior
Bedrooms & bathrooms
- Bedrooms: 4
- Bathrooms: 2
- Full bathrooms: 2
Primary bedroom
- Area: 195.5
- Dimensions: 17 x 11.5
Bedroom 2
- Area: 151.31
- Dimensions: 13.25 x 11.42
Bedroom 3
- Area: 132.25
- Dimensions: 11.5 x 11.5
Bedroom 4
- Description: This room has attic access.
- Area: 86.25
- Dimensions: 11.5 x 7.5
Bathroom 1
- Area: 52.47
- Dimensions: 9 x 5.83
Bathroom 2
- Area: 56.24
- Dimensions: 7.58 x 7.42
Bonus room
- Description: Possible office or relaxing seating area
- Area: 67.69
- Dimensions: 7 x 9.67
Den
- Area: 171.46
- Dimensions: 16.33 x 10.5
Dining room
- Area: 158.94
- Dimensions: 8.83 x 18
Kitchen
- Description: Stacked LG washer and dryer located in kitchen
- Area: 188.9
- Dimensions: 15.42 x 12.25
Living room
- Area: 150
- Dimensions: 10 x 15
Heating
- Electric, Oil, Hot Water, Forced Air
Cooling
- Central Air
Appliances
- Included: Dryer, Washer, Self Cleaning Oven, Refrigerator, Microwave, Freezer, Electric Range, Electric Oven, Dishwasher
Features
- Eat-in Kitchen
- Flooring: Concrete, Hardwood
- Basement: Unfinished
- Has fireplace: Yes
- Fireplace features: Masonry
Interior area
- Total structure area: 1,992
- Total interior livable area: 1,992 sqft
Property
Parking
- Total spaces: 1
- Parking features: Detached, Off Street, Garage
- Garage spaces: 1
Features
- Stories: 2
- Patio & porch: Covered, Patio, Deck
- Body of water: None
Lot
- Size: 1.13 Acres
- Dimensions: 99 x 495
- Features: Cleared, Sloped, Level
Details
- Additional structures: Barn(s)
- Parcel number: 03000030029
- Zoning description: Residential
Construction
Type & style
- Home type: SingleFamily
- Property subtype: Single Family Residence
Materials
- Attic/Crawl Hatchway(s) Insulated, Vinyl Siding
- Roof: Asphalt,Fiberglass
Utilities & green energy
- Sewer: Cesspool, Septic Tank
- Water: Well
Community & neighborhood
Security
- Security features: Smoke Detector(s)
Community
- Community features: None
Location
- Region: Equinunk
- Subdivision: None
HOA & financial
HOA
- Has HOA: No
Other
Other facts
- Listing terms: Cash,Conventional
- Road surface type: Paved
Price history
| Date | Event | Price |
|---|---|---|
| 2/27/2023 | Sold | $310,000-11.2%$156/sqft |
Source: | ||
| 1/15/2023 | Pending sale | $349,000$175/sqft |
Source: | ||
| 9/3/2022 | Price change | $349,000-4.4%$175/sqft |
Source: | ||
| 8/5/2022 | Price change | $365,000-5.2%$183/sqft |
Source: | ||
| 7/11/2022 | Listed for sale | $385,000-6.1%$193/sqft |
Source: | ||
Public tax history
| Year | Property taxes | Tax assessment |
|---|---|---|
| 2025 | $4,877 +3.2% | $286,800 |
| 2024 | $4,727 | $286,800 |
| 2023 | $4,727 +87.4% | $286,800 +188.5% |
Find assessor info on the county website
Neighborhood: 18417
Nearby schools
GreatSchools rating
- 7/10Preston SchoolGrades: K-8Distance: 7.6 mi
- 8/10Honesdale High SchoolGrades: 9-12Distance: 20.4 mi
Get pre-qualified for a loan
At Zillow Home Loans, we can pre-qualify you in as little as 5 minutes with no impact to your credit score.An equal housing lender. NMLS #10287.

