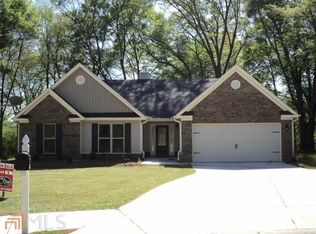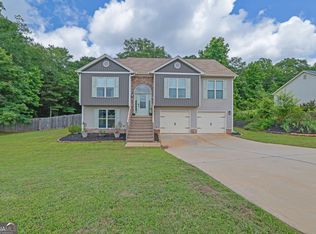Spacious, open floor plan in Winder all on one level! The living room opens with a vaulted ceiling and stone fireplace with custom built-in bookshelves on both sides. A unique, open floor plan connects the kitchen to the living room providing separation for each while maintaining unrestricted views and access to both. The box style kitchen features an abundance of wood stained cabinets, granite countertops, an eat-in breakfast area, and an adjoining oversized dining room. The laundry room, a hall bathroom, and flex space are located just down the hall to the left of the kitchen. The flex space would make for a great home office, media room, craft area, or could be used as a 4th bedroom if desired. All bedrooms as well as the master suite are located down the right side of the home. The sizable master bedroom offers a tray ceiling as well as ample space for a sitting area or larger furniture. The ensuite features a soaking tub, shower, and his/hers separate vanities. Outside offers Hardiplank siding with stone accents and mature landscaping with a large rear patio!
This property is off market, which means it's not currently listed for sale or rent on Zillow. This may be different from what's available on other websites or public sources.

