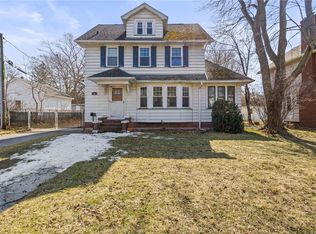Closed
$207,100
1957 N Clinton Ave, Rochester, NY 14621
3beds
1,362sqft
Single Family Residence
Built in 1940
6,111.47 Square Feet Lot
$217,900 Zestimate®
$152/sqft
$1,878 Estimated rent
Home value
$217,900
$205,000 - $233,000
$1,878/mo
Zestimate® history
Loading...
Owner options
Explore your selling options
What's special
Wonderful opportunity waiting just for you! This solid 3 bdrm colonial is over 1350 sq ft plus a partially finished basement. Roll up your sleeves and bring your creative design ideas! Spacious rooms throughout. Public records say this gem was built in 1940 but it has all the wonderful characteristics of a 1928 Rochester beauty. Leaded glass windows in hallway and dining room, gumwood trim in the living room and dining room, gumwood and leaded glass pocket living room entry door, decorative fireplace with built in bookcases, hardwood flooring and so much more. Bright living room, large formal dining room with atrium door to deck area. Good size kitchen with room to move around, plenty of cabinet space and all appliances included. There is a laundry chute on the first and second floor. Upstairs 3 nice size bdrms with ceiling fans. Attic is a walk up with tons of storage space! Basement is partially finished. Bright laundry area, small family room area with a dry bar and 1/2 bath. Storage space everywhere! Cute little workspace nook! Updated 150 amp electric service. Roof was a complete tear off in 2013. Back yard is partially fenced. two car garage has electric. It's going to be summer soon! Picture yourself relaxing on your front porch! All this and a Convenient location! Walk to the zoo, hiking and biking trails. Minutes to shopping, expressways, hospitals, parks, restaurants and breweries. Affordable and a great way to build sweat equity! So many possibilities! Hurry! Showings start Thursday 2/13/25 at 10am and offers will be reviewed after 2pm on Monday 2/17/25.
Zillow last checked: 8 hours ago
Listing updated: March 25, 2025 at 07:20am
Listed by:
Diane S. Miller 585-389-1099,
RE/MAX Realty Group
Bought with:
Andrew J. Burke, 30BU0942929
RE/MAX Realty Group
Source: NYSAMLSs,MLS#: R1588601 Originating MLS: Rochester
Originating MLS: Rochester
Facts & features
Interior
Bedrooms & bathrooms
- Bedrooms: 3
- Bathrooms: 2
- Full bathrooms: 1
- 1/2 bathrooms: 1
Heating
- Gas, Forced Air
Cooling
- Window Unit(s)
Appliances
- Included: Dryer, Dishwasher, Gas Oven, Gas Range, Gas Water Heater, Microwave, Refrigerator, Washer, Humidifier
- Laundry: In Basement
Features
- Ceiling Fan(s), Dry Bar, Separate/Formal Dining Room, French Door(s)/Atrium Door(s), Separate/Formal Living Room, Natural Woodwork
- Flooring: Carpet, Hardwood, Resilient, Tile, Varies
- Windows: Leaded Glass
- Basement: Full,Partially Finished
- Number of fireplaces: 1
Interior area
- Total structure area: 1,362
- Total interior livable area: 1,362 sqft
Property
Parking
- Total spaces: 2
- Parking features: Detached, Electricity, Garage, Driveway, Garage Door Opener
- Garage spaces: 2
Features
- Levels: Two
- Stories: 2
- Patio & porch: Deck, Open, Porch
- Exterior features: Blacktop Driveway, Deck, Fence
- Fencing: Partial
Lot
- Size: 6,111 sqft
- Dimensions: 47 x 130
- Features: Near Public Transit, Rectangular, Rectangular Lot, Residential Lot
Details
- Parcel number: 26140009130000020360000000
- Special conditions: Standard
Construction
Type & style
- Home type: SingleFamily
- Architectural style: Colonial,Two Story
- Property subtype: Single Family Residence
Materials
- Aluminum Siding, Blown-In Insulation, Copper Plumbing, PEX Plumbing
- Foundation: Block
- Roof: Asphalt
Condition
- Resale
- Year built: 1940
Utilities & green energy
- Electric: Circuit Breakers
- Sewer: Connected
- Water: Connected, Public
- Utilities for property: Cable Available, Electricity Connected, High Speed Internet Available, Sewer Connected, Water Connected
Community & neighborhood
Community
- Community features: Trails/Paths
Location
- Region: Rochester
- Subdivision: Seneca Ridge
Other
Other facts
- Listing terms: Cash,Conventional
Price history
| Date | Event | Price |
|---|---|---|
| 3/21/2025 | Sold | $207,100+48%$152/sqft |
Source: | ||
| 2/18/2025 | Pending sale | $139,900$103/sqft |
Source: | ||
| 2/13/2025 | Listed for sale | $139,900+89.1%$103/sqft |
Source: | ||
| 5/7/1996 | Sold | $74,000$54/sqft |
Source: Public Record Report a problem | ||
Public tax history
| Year | Property taxes | Tax assessment |
|---|---|---|
| 2024 | -- | $165,100 +87.6% |
| 2023 | -- | $88,000 |
| 2022 | -- | $88,000 |
Find assessor info on the county website
Neighborhood: 14621
Nearby schools
GreatSchools rating
- 3/10School 50 Helen Barrett MontgomeryGrades: PK-8Distance: 0.3 mi
- 2/10School 58 World Of Inquiry SchoolGrades: PK-12Distance: 2.7 mi
- 4/10School 53 Montessori AcademyGrades: PK-6Distance: 2.2 mi
Schools provided by the listing agent
- District: Rochester
Source: NYSAMLSs. This data may not be complete. We recommend contacting the local school district to confirm school assignments for this home.
