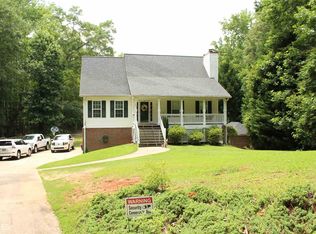Dream home for those who love to entertain! Spacious kitchen open to both living room and sun room that overlooks pool area. Covered deck area perfect for grilling. Private back yard with 18x36 in ground pool and pool house. Brick storage shed for yard equipment/storage. Drive under 2 car garage with additional basement storage. Short drive to Sweetwater Creek state park. No HOA dues!
This property is off market, which means it's not currently listed for sale or rent on Zillow. This may be different from what's available on other websites or public sources.
