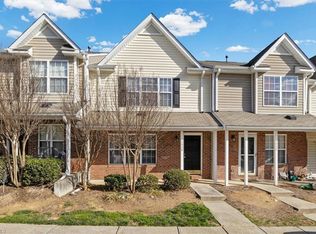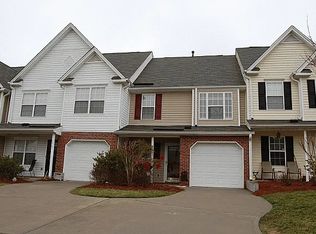Sold for $266,000
$266,000
1957 Haven Rd, Greensboro, NC 27410
3beds
1,546sqft
Stick/Site Built, Residential, Townhouse
Built in 2006
0.04 Acres Lot
$-- Zestimate®
$--/sqft
$1,867 Estimated rent
Home value
Not available
Estimated sales range
Not available
$1,867/mo
Zestimate® history
Loading...
Owner options
Explore your selling options
What's special
***OPEN HOUSE CANCELLED***AWESOME OPPORTUNITY TO OWN THIS 3 BEDROOM & 2 1/2 BATH TOWNHOME IN EST. MCALISTER PLACE SUB. IN GREENSBORO.CLOSE PROXIMITY TO 73/74 CORRIDOR FOR EASE OF TRAVEL THROUGHOUT THE TRIAD & MINUTES TO PTI AIRPORT. LET THE HOA FEES TAKE CARE OF THE EXTERIOR MAINTENANCE & ENJOY THE NOT 1 BUT 2 ON-SITE NEIGHBORHOOD POOLS. AS YOU WALK-IN THE FRONT DOOR, YOU HAVE AN OPEN FLOOR PLAN THAT INCLUDES A LIVING ROOM/DINING AREA, KITCHEN WITH LOTS OF CABINETS & STAINLESS APPLIANCES, AND GREAT ROOM WITH VAULTED CEILINGS AND GAS LOGS. UPSTAIRS INCLUDES THE 3 BEDROOMS WITH THE PRIMARY HAVING VAULTED CEILINGS & AN ATTACHED BATH WITH HUGE TUB/SHOWER COMBO. SELLER HAS ADDED *CLOSET BY DESIGN* CABINETS AND SHELVING IN THE LIVING ROOM AREA DOWNSTAIRS, THE PRIMARY CLOSET AND FRONT BEDROOM UPSTAIRS, AS WELL AS THE GARAGE AREA THAT ARE NOT ONLY WONDERFUL STORAGE AREAS, BUT ALSO ADD TO THE INTERIOR DECOR! EXTERIOR INCLUDES 1-CAR ATTACHED GARAGE & BEAUTIFUL PRIVATE BACKYARD AREA W/PATIO.
Zillow last checked: 8 hours ago
Listing updated: July 07, 2025 at 10:09pm
Listed by:
Pamela Webb 336-880-7800,
Stan Byrd & Associates
Bought with:
Stephanie Lee, 340214
eXp Realty
Source: Triad MLS,MLS#: 1177962 Originating MLS: High Point
Originating MLS: High Point
Facts & features
Interior
Bedrooms & bathrooms
- Bedrooms: 3
- Bathrooms: 3
- Full bathrooms: 2
- 1/2 bathrooms: 1
- Main level bathrooms: 1
Primary bedroom
- Level: Upper
- Dimensions: 16.08 x 12.17
Bedroom 2
- Level: Upper
- Dimensions: 10.92 x 10.25
Bedroom 3
- Level: Upper
- Dimensions: 10.92 x 10.08
Dining room
- Level: Main
- Dimensions: 13.08 x 8.42
Great room
- Level: Main
- Dimensions: 16.5 x 13.33
Kitchen
- Level: Main
- Dimensions: 12.08 x 9.67
Laundry
- Level: Upper
- Dimensions: 7 x 5.17
Living room
- Level: Main
- Dimensions: 17.67 x 13.08
Heating
- Fireplace(s), Forced Air, Natural Gas
Cooling
- Central Air
Appliances
- Included: Microwave, Dishwasher, Free-Standing Range, Electric Water Heater
- Laundry: Dryer Connection, Laundry Room, Washer Hookup
Features
- Built-in Features, Ceiling Fan(s), Dead Bolt(s), Pantry, Vaulted Ceiling(s)
- Flooring: Carpet, Laminate, Tile
- Has basement: No
- Number of fireplaces: 1
- Fireplace features: Gas Log, Great Room
Interior area
- Total structure area: 1,546
- Total interior livable area: 1,546 sqft
- Finished area above ground: 1,546
Property
Parking
- Total spaces: 1
- Parking features: Driveway, Garage, Garage Door Opener, Attached
- Attached garage spaces: 1
- Has uncovered spaces: Yes
Features
- Levels: Two
- Stories: 2
- Patio & porch: Porch
- Pool features: Community
- Fencing: None
Lot
- Size: 0.04 Acres
Details
- Parcel number: 77964
- Zoning: CU-RM-5
- Special conditions: Owner Sale
Construction
Type & style
- Home type: Townhouse
- Property subtype: Stick/Site Built, Residential, Townhouse
Materials
- Brick, Vinyl Siding
- Foundation: Slab
Condition
- Year built: 2006
Utilities & green energy
- Sewer: Public Sewer
- Water: Public
Community & neighborhood
Security
- Security features: Smoke Detector(s)
Location
- Region: Greensboro
- Subdivision: Mcalister Place
HOA & financial
HOA
- Has HOA: Yes
- HOA fee: $212 monthly
Other
Other facts
- Listing agreement: Exclusive Right To Sell
- Listing terms: Cash,Conventional,FHA,VA Loan
Price history
| Date | Event | Price |
|---|---|---|
| 7/28/2025 | Listing removed | $1,850$1/sqft |
Source: Zillow Rentals Report a problem | ||
| 7/17/2025 | Price change | $1,850-2.1%$1/sqft |
Source: Zillow Rentals Report a problem | ||
| 7/9/2025 | Listed for rent | $1,890$1/sqft |
Source: Zillow Rentals Report a problem | ||
| 6/27/2025 | Sold | $266,000-2.5% |
Source: | ||
| 6/7/2025 | Pending sale | $272,900 |
Source: | ||
Public tax history
| Year | Property taxes | Tax assessment |
|---|---|---|
| 2025 | $2,751 | $196,100 |
| 2024 | $2,751 | $196,100 |
| 2023 | $2,751 +2.9% | $196,100 |
Find assessor info on the county website
Neighborhood: 27410
Nearby schools
GreatSchools rating
- 5/10Claxton Elementary SchoolGrades: K-5Distance: 1.7 mi
- 5/10Kernodle Middle SchoolGrades: 6-8Distance: 0.9 mi
- 5/10Western Guilford High SchoolGrades: 9-12Distance: 3 mi
Schools provided by the listing agent
- Elementary: Claxton
- Middle: Kernodle
- High: Western Guilford
Source: Triad MLS. This data may not be complete. We recommend contacting the local school district to confirm school assignments for this home.
Get pre-qualified for a loan
At Zillow Home Loans, we can pre-qualify you in as little as 5 minutes with no impact to your credit score.An equal housing lender. NMLS #10287.

