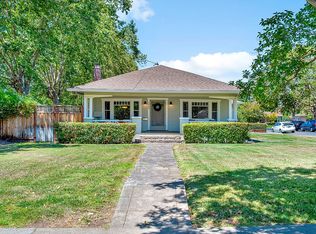Sold for $900,000 on 08/25/25
$900,000
1957 Grosse Avenue, Santa Rosa, CA 95404
3beds
2,167sqft
Single Family Residence
Built in 1949
6,817.14 Square Feet Lot
$891,800 Zestimate®
$415/sqft
$4,080 Estimated rent
Home value
$891,800
$803,000 - $990,000
$4,080/mo
Zestimate® history
Loading...
Owner options
Explore your selling options
What's special
Nestled just steps from the highly regarded Proctor Terrace Elementary School, this lovingly maintained 3-bedroom, 2-bathroom home is located in one of Santa Rosa's most sought-after neighborhoods. Thoughtfully updated with new carpeting, a remodeled kitchen, gleaming hardwood floors, and potential for an ADU (buyer to verify with the city), this residence effortlessly blends classic charm with comfort. Inside, an inviting floor plan welcomes you with a spacious living room bathed in natural light. The remodeled kitchen is a true chef's delight, featuring sleek countertops, ample cabinetry, and an adjacent dining room perfect for family meals or entertaining guests. The bedrooms and bathrooms are pleasantly roomy. A unique L-shaped detached garage offers versatility, with one side finished and the other ideal for storage, a workshop, or future expansion. Situated on a generous 6,816 +/-square foot lot, the property provides approximately 2,167 square feet of comfortable living space, offering plenty of room to relax, gather, and grow. An attic runs the entirety of house with easy access for storage. This is a rare opportunity to own a cherished home in a beloved neighborhood where properties seldom come on the market, as this one has not changed hands in over 40 years.
Zillow last checked: 8 hours ago
Listing updated: August 25, 2025 at 06:02am
Listed by:
Melissa Bastianon English DRE #01362625 707-479-3261,
Coldwell Banker Realty 707-527-8567
Bought with:
Dillon Forsyth, DRE #02173101
Compass
Anthony E Gozzarino, DRE #01932929
Compass
Source: BAREIS,MLS#: 325057971 Originating MLS: Sonoma
Originating MLS: Sonoma
Facts & features
Interior
Bedrooms & bathrooms
- Bedrooms: 3
- Bathrooms: 2
- Full bathrooms: 2
Primary bedroom
- Features: Walk-In Closet(s)
Bedroom
- Level: Main
Primary bathroom
- Features: Tub w/Shower Over
Bathroom
- Features: Tub w/Shower Over
- Level: Main
Dining room
- Level: Main
Family room
- Level: Main
Kitchen
- Features: Kitchen Island
- Level: Main
Heating
- Central
Cooling
- None
Appliances
- Included: Free-Standing Electric Oven, Free-Standing Refrigerator, Gas Water Heater, Microwave, Dryer, Washer
- Laundry: Inside Room, Sink
Features
- Flooring: Carpet, Wood
- Has basement: No
- Has fireplace: No
Interior area
- Total structure area: 2,167
- Total interior livable area: 2,167 sqft
Property
Parking
- Total spaces: 4
- Parking features: Converted Garage, Detached, Other, See Remarks
- Garage spaces: 1
Features
- Levels: One
- Stories: 1
Lot
- Size: 6,817 sqft
- Features: Corner Lot
Details
- Parcel number: 181260006000
- Special conditions: Trust
Construction
Type & style
- Home type: SingleFamily
- Architectural style: Ranch
- Property subtype: Single Family Residence
Materials
- Wood
- Foundation: Concrete Perimeter
- Roof: Composition
Condition
- Year built: 1949
Utilities & green energy
- Sewer: Public Sewer
- Water: Public
- Utilities for property: Public
Community & neighborhood
Location
- Region: Santa Rosa
HOA & financial
HOA
- Has HOA: No
Price history
| Date | Event | Price |
|---|---|---|
| 8/25/2025 | Sold | $900,000+0.1%$415/sqft |
Source: | ||
| 8/25/2025 | Pending sale | $899,000$415/sqft |
Source: | ||
| 7/21/2025 | Contingent | $899,000$415/sqft |
Source: | ||
| 7/7/2025 | Listed for sale | $899,000$415/sqft |
Source: | ||
Public tax history
| Year | Property taxes | Tax assessment |
|---|---|---|
| 2025 | $5,668 +384.2% | $493,631 +404.2% |
| 2024 | $1,171 +9.1% | $97,904 +2% |
| 2023 | $1,073 +6.7% | $95,986 +2% |
Find assessor info on the county website
Neighborhood: 95404
Nearby schools
GreatSchools rating
- 6/10Proctor Terrace Elementary SchoolGrades: K-6Distance: 0.1 mi
- 3/10Santa Rosa Middle SchoolGrades: 7-8Distance: 0.9 mi
- 6/10Santa Rosa High SchoolGrades: 9-12Distance: 1.2 mi
Get a cash offer in 3 minutes
Find out how much your home could sell for in as little as 3 minutes with a no-obligation cash offer.
Estimated market value
$891,800
Get a cash offer in 3 minutes
Find out how much your home could sell for in as little as 3 minutes with a no-obligation cash offer.
Estimated market value
$891,800
