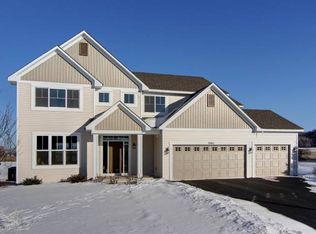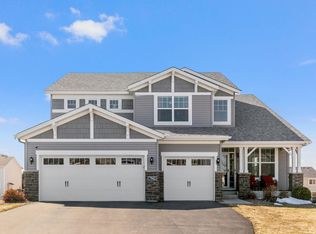Closed
$575,500
1957 Foothill Trl, Shakopee, MN 55379
5beds
3,204sqft
Single Family Residence
Built in 2011
0.28 Acres Lot
$583,800 Zestimate®
$180/sqft
$3,312 Estimated rent
Home value
$583,800
$543,000 - $631,000
$3,312/mo
Zestimate® history
Loading...
Owner options
Explore your selling options
What's special
Stunning 5-Bedroom Home – Move-In Ready!
This beautifully designed two-story home showcases gorgeous finishes throughout, blending modern elegance with cozy charm. Thoughtfully maintained and filled with natural light, it offers the perfect combination of style and functionality.
The open-concept main level welcomes you with luxury vinyl plank flooring, a cozy gas fireplace, and an abundance of natural light. The dream kitchen, designed for both entertaining and everyday living, features a spacious island and sleek stainless steel appliances. Sliding doors lead to a flat backyard and deck, creating an ideal space for outdoor relaxation and gatherings.
Upstairs, you’ll find four generously sized bedrooms, including a private owner’s suite with a vaulted ceiling and en-suite bath, designed for ultimate comfort. The upper-level laundry room adds ease and convenience to daily routines.
The fully finished lower level expands the home’s living space, offering a cozy family room, a fifth bedroom, a versatile recreation room, and a full bath—perfect for guests or additional living needs. A fenced backyard with a walkout basement enhances indoor-outdoor living, while the spacious deck is perfect for entertaining or unwinding.
With an attached three-car garage providing ample storage, this home is as functional as it is beautiful. Ideally located near shopping, entertainment, parks, and trails, with easy freeway access for a stress-free commute, it is also situated in the highly rated 720 School District.
This home truly has it all—welcome home!
Zillow last checked: 8 hours ago
Listing updated: June 03, 2025 at 09:16am
Listed by:
Jason Dahlmeir 612-296-9253,
LPT Realty, LLC
Bought with:
Jeffrey M. Luckraft
Keller Williams Select Realty
Source: NorthstarMLS as distributed by MLS GRID,MLS#: 6682999
Facts & features
Interior
Bedrooms & bathrooms
- Bedrooms: 5
- Bathrooms: 4
- Full bathrooms: 2
- 3/4 bathrooms: 1
- 1/2 bathrooms: 1
Bedroom 1
- Level: Upper
- Area: 195 Square Feet
- Dimensions: 15x13
Bedroom 2
- Level: Upper
- Area: 120 Square Feet
- Dimensions: 12x10
Bedroom 3
- Level: Upper
- Area: 150 Square Feet
- Dimensions: 15x10
Bedroom 4
- Level: Upper
- Area: 150 Square Feet
- Dimensions: 15x10
Bedroom 5
- Level: Lower
- Area: 126 Square Feet
- Dimensions: 14x9
Family room
- Level: Lower
- Area: 392 Square Feet
- Dimensions: 28x14
Kitchen
- Level: Main
- Area: 352 Square Feet
- Dimensions: 22x16
Living room
- Level: Main
- Area: 255 Square Feet
- Dimensions: 17x15
Loft
- Level: Upper
- Area: 104 Square Feet
- Dimensions: 13x8
Heating
- Forced Air
Cooling
- Central Air
Appliances
- Included: Dishwasher, Disposal, Dryer, Gas Water Heater, Microwave, Range, Refrigerator, Stainless Steel Appliance(s), Washer, Water Softener Owned
Features
- Basement: Drain Tiled,Finished,Full,Concrete,Sump Basket,Sump Pump,Walk-Out Access
- Number of fireplaces: 1
- Fireplace features: Gas, Living Room
Interior area
- Total structure area: 3,204
- Total interior livable area: 3,204 sqft
- Finished area above ground: 2,460
- Finished area below ground: 744
Property
Parking
- Total spaces: 3
- Parking features: Attached, Covered, Asphalt, Garage Door Opener
- Attached garage spaces: 3
- Has uncovered spaces: Yes
- Details: Garage Dimensions (31x21)
Accessibility
- Accessibility features: None
Features
- Levels: Two
- Stories: 2
- Patio & porch: Deck, Patio
- Fencing: Wood
Lot
- Size: 0.28 Acres
- Dimensions: 160 x 76 x 160 x 76
- Features: Wooded
Details
- Foundation area: 1108
- Parcel number: 274040400
- Zoning description: Residential-Single Family
Construction
Type & style
- Home type: SingleFamily
- Property subtype: Single Family Residence
Materials
- Brick/Stone, Vinyl Siding
- Roof: Age Over 8 Years,Asphalt
Condition
- Age of Property: 14
- New construction: No
- Year built: 2011
Utilities & green energy
- Electric: Circuit Breakers, Power Company: Other
- Gas: Natural Gas
- Sewer: City Sewer/Connected
- Water: City Water/Connected
- Utilities for property: Underground Utilities
Community & neighborhood
Location
- Region: Shakopee
- Subdivision: Riverside Bluffs 1st Add
HOA & financial
HOA
- Has HOA: No
Price history
| Date | Event | Price |
|---|---|---|
| 5/30/2025 | Sold | $575,500+0.1%$180/sqft |
Source: | ||
| 4/9/2025 | Pending sale | $574,900$179/sqft |
Source: | ||
| 3/30/2025 | Price change | $574,900-1.7%$179/sqft |
Source: | ||
| 3/13/2025 | Listed for sale | $585,000+4.5%$183/sqft |
Source: | ||
| 9/8/2022 | Sold | $560,000$175/sqft |
Source: | ||
Public tax history
| Year | Property taxes | Tax assessment |
|---|---|---|
| 2024 | $5,552 -0.7% | $529,900 +2.6% |
| 2023 | $5,592 +6.6% | $516,700 +0.8% |
| 2022 | $5,248 +16.2% | $512,400 +23.8% |
Find assessor info on the county website
Neighborhood: 55379
Nearby schools
GreatSchools rating
- 6/10Eagle Creek Elementary SchoolGrades: K-5Distance: 0.6 mi
- 5/10Shakopee East Junior High SchoolGrades: 6-8Distance: 4.3 mi
- 7/10Shakopee Senior High SchoolGrades: 9-12Distance: 5.3 mi
Get a cash offer in 3 minutes
Find out how much your home could sell for in as little as 3 minutes with a no-obligation cash offer.
Estimated market value
$583,800
Get a cash offer in 3 minutes
Find out how much your home could sell for in as little as 3 minutes with a no-obligation cash offer.
Estimated market value
$583,800

