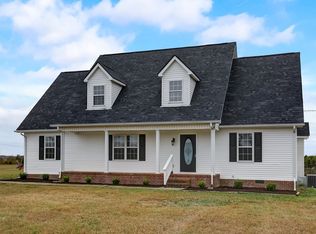Closed
$975,000
1957 Egypt Rd, Chapel Hill, TN 37034
3beds
2,460sqft
Single Family Residence, Residential
Built in 2018
10.02 Acres Lot
$985,600 Zestimate®
$396/sqft
$2,506 Estimated rent
Home value
$985,600
$729,000 - $1.34M
$2,506/mo
Zestimate® history
Loading...
Owner options
Explore your selling options
What's special
Custom built, all brick 3 bedroom, 2 bath, 2,460 SF home sitting on 10 acres of some of the nicest visibly rock free property in Chapel Hill. Features that make this house special: cast iron front door, vaulted ceilings in the living room, oversized cabinets in the kitchen, granite countertops, and black stainless steel appliances. In the owner's suite, you have a spacious 18' x 13' bedroom plus a connecting 8' x 15' room for an office and a copper/nickel soaking tub to relax in, two walk-in closets, a large, tiled walk-in shower, and two vanities. Front and back covered porch, the back is set up for TV watching, reading, or relaxing with your favorite beverage. Water softener, tankless hot water heater, 50 amp generator hookup, 23' x 30' oversized garage, and don't forget to check out the firepit. The seller recently added a 40' x 42' x 16' pole barn with two 14' doors, a service door, cement floor, electric, and built a matching shed/chicken coop that stays as well. Mostly fenced around entire property, including a split rail fence, landscaping, and gate at the front entrance. Incredibly versatile property for horses, multigenerational potential, storage and parking capacity. This is a very special property that you need to see to fully appreciate. There is a nice travel trailer in the pole barn that is negotiable as well.
Zillow last checked: 8 hours ago
Listing updated: May 14, 2025 at 04:06pm
Listing Provided by:
Fred Evans 615-878-5960,
Bradford Real Estate
Bought with:
Kelly Ladwig, 346534
Zeitlin Sotheby's International Realty
Sara Myers, 376993
Zeitlin Sotheby's International Realty
Source: RealTracs MLS as distributed by MLS GRID,MLS#: 2816402
Facts & features
Interior
Bedrooms & bathrooms
- Bedrooms: 3
- Bathrooms: 2
- Full bathrooms: 2
- Main level bedrooms: 3
Bedroom 1
- Features: Suite
- Level: Suite
- Area: 338 Square Feet
- Dimensions: 13x26
Bedroom 2
- Features: Walk-In Closet(s)
- Level: Walk-In Closet(s)
- Area: 165 Square Feet
- Dimensions: 11x15
Bedroom 3
- Features: Walk-In Closet(s)
- Level: Walk-In Closet(s)
- Area: 195 Square Feet
- Dimensions: 13x15
Bonus room
- Features: Over Garage
- Level: Over Garage
- Area: 420 Square Feet
- Dimensions: 20x21
Dining room
- Area: 204 Square Feet
- Dimensions: 12x17
Kitchen
- Area: 165 Square Feet
- Dimensions: 11x15
Living room
- Area: 270 Square Feet
- Dimensions: 15x18
Heating
- Central
Cooling
- Central Air, Electric
Appliances
- Included: Electric Oven, Cooktop, Dishwasher, Microwave, Refrigerator, Stainless Steel Appliance(s)
Features
- Ceiling Fan(s), Open Floorplan, Pantry, Walk-In Closet(s), Primary Bedroom Main Floor, High Speed Internet
- Flooring: Carpet, Laminate, Tile
- Basement: Crawl Space
- Has fireplace: No
Interior area
- Total structure area: 2,460
- Total interior livable area: 2,460 sqft
- Finished area above ground: 2,460
Property
Parking
- Total spaces: 14
- Parking features: Garage Faces Front, Concrete, Driveway, Gravel
- Attached garage spaces: 2
- Uncovered spaces: 12
Features
- Levels: Two
- Stories: 2
- Patio & porch: Deck, Covered, Porch
- Fencing: Split Rail
Lot
- Size: 10.02 Acres
Details
- Parcel number: 010 08700 000
- Special conditions: Standard
Construction
Type & style
- Home type: SingleFamily
- Architectural style: Ranch
- Property subtype: Single Family Residence, Residential
Materials
- Brick
- Roof: Shingle
Condition
- New construction: No
- Year built: 2018
Utilities & green energy
- Sewer: Septic Tank
- Water: Private
- Utilities for property: Water Available
Green energy
- Energy efficient items: Water Heater
Community & neighborhood
Location
- Region: Chapel Hill
- Subdivision: Marvin Moore Bldrs L P
Price history
| Date | Event | Price |
|---|---|---|
| 5/14/2025 | Sold | $975,000+0%$396/sqft |
Source: | ||
| 4/29/2025 | Contingent | $974,900$396/sqft |
Source: | ||
| 4/12/2025 | Listed for sale | $974,900+44.4%$396/sqft |
Source: | ||
| 11/23/2021 | Sold | $675,000-1.5%$274/sqft |
Source: | ||
| 10/20/2021 | Contingent | $685,500$279/sqft |
Source: | ||
Public tax history
| Year | Property taxes | Tax assessment |
|---|---|---|
| 2025 | $3,319 +8.2% | $168,600 |
| 2024 | $3,066 | $168,600 |
| 2023 | $3,066 +3.4% | $168,600 +3.4% |
Find assessor info on the county website
Neighborhood: 37034
Nearby schools
GreatSchools rating
- 5/10Chapel Hill Elementary SchoolGrades: PK-3Distance: 3.6 mi
- 6/10Forrest SchoolGrades: 7-12Distance: 3.4 mi
Schools provided by the listing agent
- Elementary: Chapel Hill Elementary
- Middle: Chapel Hill (K-3)/Delk Henson (4-6)
- High: Forrest School
Source: RealTracs MLS as distributed by MLS GRID. This data may not be complete. We recommend contacting the local school district to confirm school assignments for this home.
Get a cash offer in 3 minutes
Find out how much your home could sell for in as little as 3 minutes with a no-obligation cash offer.
Estimated market value$985,600
Get a cash offer in 3 minutes
Find out how much your home could sell for in as little as 3 minutes with a no-obligation cash offer.
Estimated market value
$985,600
