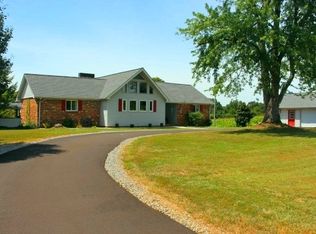Sold for $377,000
$377,000
1957 Coopertown Rd, Murray, KY 42071
3beds
2,968sqft
Single Family Residence
Built in ----
11 Acres Lot
$380,000 Zestimate®
$127/sqft
$2,376 Estimated rent
Home value
$380,000
Estimated sales range
Not available
$2,376/mo
Zestimate® history
Loading...
Owner options
Explore your selling options
What's special
Looking For A Home With Land? Make This Beautiful Brick Home Sitting On 11 Acres Yours! Interior Features 3 Bdrms, 2.5 Baths, Spacious Living Rm, Dining Rm, And Kitchen, 3/4" Hardwood Flooring, Lots Of Storage Space, Many Deep Closets Throughout, Updated Windows With Blinds Inside, And A Fully Finished Walkout Basement With Woodstove Insert Fireplace. This Beautiful 11 Acre Property Features A 40' X 50' Metal Shop/barn With Electric And Concrete Floor, Two Add'l Storage Buildings, A 22 Kw Propane Whole Home Generator, And A Cellar Area Housing Water Heater (has Inline Water Filter), And Well Components That Would Be Great For A Storm Shelter. Acreage Could Be Leased For Crops, Pasture, Or Have Your Own Conveniently Located Hobby Farm!
Zillow last checked: 8 hours ago
Listing updated: July 29, 2025 at 10:00am
Listed by:
Aleshia Banks 270-994-1595,
Elite Realty Branch Murray
Bought with:
Kimberly Ann Clapp, 216612
The Jeter Group
Source: WKRMLS,MLS#: 127793Originating MLS: Murray/Calloway
Facts & features
Interior
Bedrooms & bathrooms
- Bedrooms: 3
- Bathrooms: 3
- Full bathrooms: 2
- 1/2 bathrooms: 1
- Main level bedrooms: 3
Primary bedroom
- Level: Main
- Area: 196.67
- Dimensions: 14.75 x 13.33
Bedroom 2
- Level: Main
- Area: 138.13
- Dimensions: 10.83 x 12.75
Bedroom 3
- Level: Main
- Area: 116.25
- Dimensions: 9 x 12.92
Bathroom
- Features: Double Vanity, Tub Shower
Dining room
- Level: Main
- Area: 144.83
- Dimensions: 11 x 13.17
Kitchen
- Features: Kitchen/Dining Room
- Level: Main
- Area: 144.83
- Dimensions: 11 x 13.17
Living room
- Level: Main
- Area: 266.69
- Dimensions: 12.75 x 20.92
Heating
- Forced Air, Propane
Cooling
- Central Air
Appliances
- Included: Dishwasher, Built-In Range, Refrigerator, Oven Built In, Electric Water Heater
- Laundry: In Basement, Laundry Closet, Washer/Dryer Hookup
Features
- Ceiling Fan(s), Paneling
- Flooring: Vinyl/Linoleum, Wood
- Doors: Storm Door(s)
- Windows: Screens
- Basement: Exterior Entry,Finished,Interior Entry,Walk-Out Access
- Attic: Pull Down Stairs
- Has fireplace: Yes
- Fireplace features: Basement, Insert, Wood Burning Stove
Interior area
- Total structure area: 2,968
- Total interior livable area: 2,968 sqft
- Finished area below ground: 1,484
Property
Parking
- Total spaces: 5
- Parking features: Attached, Detached, Workshop in Garage, Garage Door Opener, Concrete Drive
- Attached garage spaces: 5
- Has uncovered spaces: Yes
Features
- Levels: One
- Stories: 1
- Patio & porch: Covered Porch, Patio
- Exterior features: Lighting
Lot
- Size: 11 Acres
- Features: Trees, County, Crops, Level, Pasture
Details
- Additional structures: Outbuilding
- Parcel number: 01400019
Construction
Type & style
- Home type: SingleFamily
- Property subtype: Single Family Residence
Materials
- Frame, Brick/Siding, Dry Wall
- Roof: Dimensional Shingle
Condition
- New construction: No
Utilities & green energy
- Electric: Circuit Breakers, Western KY RECC
- Gas: Propane
- Sewer: Septic Tank
- Water: Well
- Utilities for property: Garbage - Private, Propane Tank Owned
Community & neighborhood
Community
- Community features: Sidewalks
Location
- Region: Murray
- Subdivision: None
Other
Other facts
- Road surface type: Blacktop, Paved
Price history
| Date | Event | Price |
|---|---|---|
| 7/29/2025 | Sold | $377,000-1.8%$127/sqft |
Source: WKRMLS #127793 Report a problem | ||
| 4/23/2025 | Price change | $384,000-0.8%$129/sqft |
Source: WKRMLS #127793 Report a problem | ||
| 2/3/2025 | Price change | $387,000-0.5%$130/sqft |
Source: WKRMLS #127793 Report a problem | ||
| 12/3/2024 | Price change | $389,000-1.5%$131/sqft |
Source: WKRMLS #127793 Report a problem | ||
| 10/23/2024 | Price change | $395,000-1.2%$133/sqft |
Source: WKRMLS #127793 Report a problem | ||
Public tax history
| Year | Property taxes | Tax assessment |
|---|---|---|
| 2023 | $144 -2% | $16,100 |
| 2022 | $147 -1.9% | $16,100 |
| 2021 | $150 +1.8% | $16,100 |
Find assessor info on the county website
Neighborhood: 42071
Nearby schools
GreatSchools rating
- 8/10Southwest Calloway Elementary SchoolGrades: K-5Distance: 4.6 mi
- 7/10Calloway County Middle SchoolGrades: 6-8Distance: 5.6 mi
- 8/10Calloway County High SchoolGrades: 9-12Distance: 5.7 mi
Get pre-qualified for a loan
At Zillow Home Loans, we can pre-qualify you in as little as 5 minutes with no impact to your credit score.An equal housing lender. NMLS #10287.
