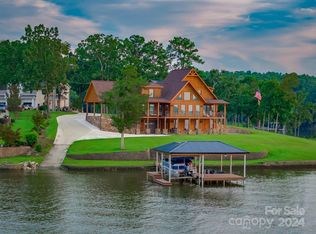This state-of-the-art, energy efficient custom built home sits on a .78 acre Peninsula lot the 270 feet of waterfront with dock w/sunshade, covered boat lift, Jet Ski floating dock, shoreline protection, invisible fence & multi-zoned lake source irrigation system w/2 stage pump. The home has too many features to list. Exterior features low maintenance, high-end vinyl siding w/accent stone, standing seam metal roofing & high end architectural shingles, large wrap around deck on main level w/gates, additional covered sitting area on lower level; large, fully finished 3 car garage w/insulated decorative garage doors, storage area cabinets, extra refrigerator & freezer; pet wash area. Main floor features 9 ft ceilings, extensive built-ins, high end moldings, gas log fireplace & central vacuum. Sun room features seven 8 ft sliding glass doors overlooking lake. Large custom kitchen w/granite counter tops, subway tile back splash, custom built-in butcher block cutting board island, under cabinet LED lighting, double farm sink, & high-end appliances. Walk in pantry. Wood plank finish tile throughout main floor. Master BR w/large walk-in closet w/custom built ins, large seating area, balcony, vaulted ceiling w/LED & rope lighting; office/studio adjacent to master. Home has 200K btu instant on tank less water heater, 2 HVAC systems with multi zoned controls, ceiling fans, LED lighting. Basement features heated/cooled workshop w/built in storage shelving & workbench. It also has a 22kW Generac backup generator which is mated to the entire house electrical system as well as two load shedding devices on the HVAC systems.
This property is off market, which means it's not currently listed for sale or rent on Zillow. This may be different from what's available on other websites or public sources.

