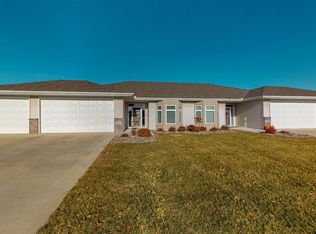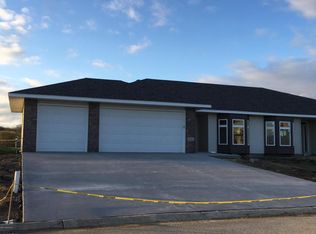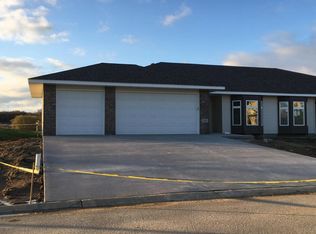Closed
$497,900
1957 Alder Ln NW, Rochester, MN 55901
3beds
3,151sqft
Townhouse Side x Side
Built in 2014
5,662.8 Square Feet Lot
$502,600 Zestimate®
$158/sqft
$2,372 Estimated rent
Home value
$502,600
$462,000 - $548,000
$2,372/mo
Zestimate® history
Loading...
Owner options
Explore your selling options
What's special
Beautiful and immaculate open concept 3 bedroom, 2.5 bath walk-out NW townhome. Offers an exceptional and rare location on a quiet lane and overlooks a serene farm field and wooded landscape. It is spacious with over 3,000 square feet and over 1500 sq ft on the main level. It features no step entry with high end finishes throughout, granite countertops and beautiful hardword floors on the main level and a main level laundry. A spacious primary suite has a walk-in closet and adjacent bath and soaking tub. Main floor additionally has a sunroom and an office with a beautiful view. A finished lower level offers a patio and private space for entertaining with a large storage area not often found in townhomes. There is a generous 3 car garage with floor drain. Guest parking is available. It is part of a small HOA of 30 owners which is self-managed.
Zillow last checked: 8 hours ago
Listing updated: July 30, 2025 at 11:32am
Listed by:
Becky Amato 507-251-7099,
Re/Max Results
Bought with:
Teresa Chapman
Re/Max Results
Source: NorthstarMLS as distributed by MLS GRID,MLS#: 6712260
Facts & features
Interior
Bedrooms & bathrooms
- Bedrooms: 3
- Bathrooms: 3
- Full bathrooms: 2
- 1/2 bathrooms: 1
Bedroom 1
- Level: Main
Bedroom 2
- Level: Basement
Bedroom 3
- Level: Basement
Primary bathroom
- Level: Main
Bathroom
- Level: Main
Bathroom
- Level: Basement
Family room
- Level: Basement
Foyer
- Level: Main
Informal dining room
- Level: Main
Kitchen
- Level: Main
Laundry
- Level: Main
Living room
- Level: Main
Office
- Level: Main
Storage
- Level: Basement
Sun room
- Level: Main
Utility room
- Level: Basement
Walk in closet
- Level: Main
Heating
- Forced Air
Cooling
- Central Air
Appliances
- Included: Air-To-Air Exchanger, Dishwasher, Disposal, Dryer, Humidifier, Gas Water Heater, Microwave, Range, Refrigerator, Stainless Steel Appliance(s), Washer, Water Softener Owned
Features
- Basement: Drain Tiled,Finished,Full,Storage Space,Sump Pump,Walk-Out Access
- Number of fireplaces: 1
- Fireplace features: Living Room
Interior area
- Total structure area: 3,151
- Total interior livable area: 3,151 sqft
- Finished area above ground: 1,668
- Finished area below ground: 1,048
Property
Parking
- Total spaces: 3
- Parking features: Attached
- Attached garage spaces: 3
Accessibility
- Accessibility features: No Stairs External
Features
- Levels: One
- Stories: 1
- Patio & porch: Composite Decking, Deck, Patio
- Pool features: None
- Fencing: None
Lot
- Size: 5,662 sqft
- Dimensions: 59 x 97
- Features: Wooded
Details
- Foundation area: 1482
- Parcel number: 741031080961
- Zoning description: Residential-Single Family
Construction
Type & style
- Home type: Townhouse
- Property subtype: Townhouse Side x Side
- Attached to another structure: Yes
Materials
- Brick/Stone, Vinyl Siding
- Roof: Age Over 8 Years
Condition
- Age of Property: 11
- New construction: No
- Year built: 2014
Utilities & green energy
- Electric: 150 Amp Service, Power Company: Rochester Public Utilities
- Gas: Natural Gas
- Sewer: City Sewer/Connected
- Water: City Water/Connected
Community & neighborhood
Location
- Region: Rochester
- Subdivision: Crimson Ridge 3rd Sub
HOA & financial
HOA
- Has HOA: Yes
- HOA fee: $150 monthly
- Amenities included: None
- Services included: Lawn Care, Trash, Snow Removal
- Association name: Self managed
- Association phone: 507-272-7015
Price history
| Date | Event | Price |
|---|---|---|
| 7/30/2025 | Sold | $497,900-0.4%$158/sqft |
Source: | ||
| 6/12/2025 | Pending sale | $499,900$159/sqft |
Source: | ||
| 5/30/2025 | Price change | $499,900-4.8%$159/sqft |
Source: | ||
| 5/12/2025 | Price change | $524,900-1.9%$167/sqft |
Source: | ||
| 5/2/2025 | Listed for sale | $534,900+28.9%$170/sqft |
Source: | ||
Public tax history
| Year | Property taxes | Tax assessment |
|---|---|---|
| 2024 | $5,972 | $480,300 +1.3% |
| 2023 | -- | $474,200 +1.5% |
| 2022 | $5,970 +4.2% | $467,100 +7.8% |
Find assessor info on the county website
Neighborhood: 55901
Nearby schools
GreatSchools rating
- 6/10Overland Elementary SchoolGrades: PK-5Distance: 0.3 mi
- 3/10Dakota Middle SchoolGrades: 6-8Distance: 2.8 mi
- 8/10Century Senior High SchoolGrades: 8-12Distance: 4.2 mi
Schools provided by the listing agent
- Elementary: Overland
- Middle: John Adams
- High: John Marshall
Source: NorthstarMLS as distributed by MLS GRID. This data may not be complete. We recommend contacting the local school district to confirm school assignments for this home.
Get a cash offer in 3 minutes
Find out how much your home could sell for in as little as 3 minutes with a no-obligation cash offer.
Estimated market value
$502,600


