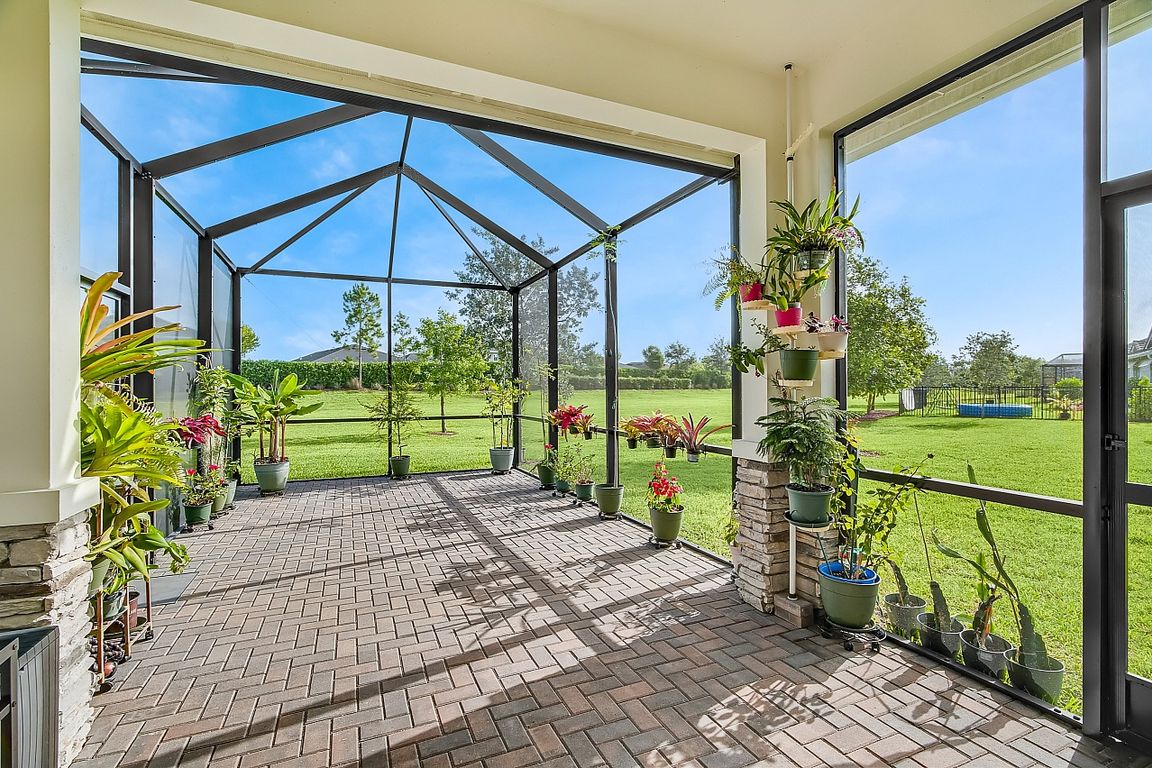
For salePrice cut: $4.1K (6/28)
$504,900
3beds
1,925sqft
19567 Weathervane Way, The Acreage, FL 33470
3beds
1,925sqft
Villa
Built in 2020
7,732 sqft
2 Attached garage spaces
$262 price/sqft
$376 monthly HOA fee
What's special
Extended paver lanaiJasmine quartz countertopsPorcelain wood-look tileInsulated garage doorPremium corner lotCorner lotSplit bedroom layout
Stunning Brisbane Villa in Sought-After ARDEN - Corner Lot Privacy & Upgrades Galore! Welcome to your dream home in the award-winning ARDEN community in Westlake! This beautifully upgraded 2020-built Brisbane Model offers 3 spacious bedrooms, 2 baths, a versatile den/office, and nearly 1,925 sq ft of open-concept living--all nestled on a ...
- 44 days
- on Zillow |
- 1,055 |
- 43 |
Source: BeachesMLS,MLS#: RX-11097790 Originating MLS: Beaches MLS
Originating MLS: Beaches MLS
Travel times
Kitchen
Living Room
Primary Bedroom
Bedroom
Laundry Room
Office
Foyer
Bathroom
Primary Bathroom
Screen Porch
Dining Room
Zillow last checked: 7 hours ago
Listing updated: 13 hours ago
Listed by:
Dahlia M Gotzmann 772-643-7989,
Atlantic Key Realty Group
Source: BeachesMLS,MLS#: RX-11097790 Originating MLS: Beaches MLS
Originating MLS: Beaches MLS
Facts & features
Interior
Bedrooms & bathrooms
- Bedrooms: 3
- Bathrooms: 2
- Full bathrooms: 2
Rooms
- Room types: Den/Office
Primary bedroom
- Level: M
- Area: 240 Square Feet
- Dimensions: 16 x 15
Bedroom 2
- Level: M
- Area: 121 Square Feet
- Dimensions: 11 x 11
Bedroom 3
- Level: M
- Area: 130 Square Feet
- Dimensions: 10 x 13
Den
- Level: M
- Area: 130 Square Feet
- Dimensions: 13 x 10
Dining room
- Area: 100 Square Feet
- Dimensions: 10 x 10
Kitchen
- Level: M
- Area: 84 Square Feet
- Dimensions: 12 x 7
Living room
- Level: M
- Area: 238 Square Feet
- Dimensions: 17 x 14
Other
- Description: Garage
- Area: 360 Square Feet
- Dimensions: 20 x 18
Heating
- Central, Electric
Cooling
- Electric, Central Air, Ceiling Fan(s)
Appliances
- Included: Washer, Gas Range, Microwave, Gas Water Heater, Dishwasher, Refrigerator, Dryer
- Laundry: Inside
Features
- Ctdrl/Vault Ceilings, Closet Cabinets, Kitchen Island, Walk-In Closet(s), Pantry, Split Bedroom
- Flooring: Tile
- Windows: Impact Glass, Impact Glass (Complete)
- Common walls with other units/homes: Corner
Interior area
- Total structure area: 2,499
- Total interior livable area: 1,925 sqft
Video & virtual tour
Property
Parking
- Total spaces: 4
- Parking features: Garage - Attached, Driveway, 2+ Spaces, Auto Garage Open
- Attached garage spaces: 2
- Uncovered spaces: 2
Features
- Stories: 1
- Patio & porch: Screened Patio
- Exterior features: Custom Lighting, Auto Sprinkler
- Pool features: Community
- Has view: Yes
- View description: Garden, Other
- Waterfront features: None
Lot
- Size: 7,732 Square Feet
- Features: < 1/4 Acre, West of US-1, Sidewalks, Corner Lot
Details
- Parcel number: 00404333010001080
- Zoning: PUD
Construction
Type & style
- Home type: SingleFamily
- Architectural style: Contemporary
- Property subtype: Villa
Materials
- CBS
- Roof: Concrete
Condition
- Resale
- New construction: No
- Year built: 2020
Details
- Builder model: Brisbane
Utilities & green energy
- Gas: Gas Natural
- Sewer: Public Sewer
- Water: Public
- Utilities for property: Natural Gas Connected, Cable Connected
Community & HOA
Community
- Features: Fitness Trail, Dog Park, Playground, Park, Pickleball, Street Lights, Manager on Site, Sidewalks, Picnic Area, Fitness Center, Basketball, Clubhouse, Bike - Jog, Tennis Court(s), No Membership Avail, Gated
- Security: Gated with Guard, Security System Owned, Smoke Detector(s)
- Subdivision: Arden Pud Pod K
HOA
- Has HOA: Yes
- Services included: Common Areas, Reserve Funds, Recrtnal Facility, Management Fees, Security, Maintenance Grounds
- HOA fee: $376 monthly
- Application fee: $0
Location
- Region: Loxahatchee
Financial & listing details
- Price per square foot: $262/sqft
- Tax assessed value: $449,409
- Annual tax amount: $8,631
- Date on market: 6/9/2025
- Listing terms: Cash,VA Loan,USDA Loan,FHA,Conventional
- Road surface type: Paved