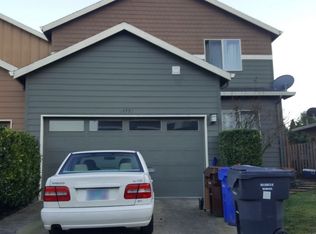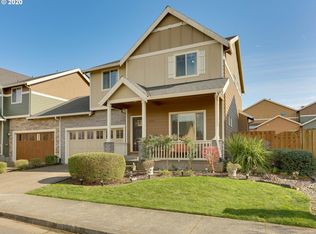Sold
$455,500
19565 Hummingbird Loop, Oregon City, OR 97045
3beds
1,992sqft
Residential, Townhouse
Built in 2006
3,484.8 Square Feet Lot
$448,200 Zestimate®
$229/sqft
$2,676 Estimated rent
Home value
$448,200
$426,000 - $475,000
$2,676/mo
Zestimate® history
Loading...
Owner options
Explore your selling options
What's special
Move-In Ready Gem in a Desirable Oregon City Neighborhood!This beautifully maintained attached home offers exceptional privacy and is in impeccable condition, ready for you to move right in. Recent upgrades include exterior paint (2024), interior paint (2023), roof (2020), furnace (2024), and main-level flooring (2022), giving you peace of mind for years to come.The kitchen is a showstopper, featuring granite tile countertops, a spacious island, pantry, and stainless steel appliances. Perfect for entertaining, it flows seamlessly into the great room.Luxury vinyl plank floors grace the main level, while plush carpet adds comfort upstairs. The open concept design includes a cozy gas fireplace, a lower level den/office with a slider to the deck, and a private, fully fenced backyard that's ideal for relaxing or hosting friends.Upstairs, you’ll find three spacious bedrooms and two full baths, including a primary suite. A half bath is conveniently located on the main level. The attached two car garage provides convenience and additional storage.Located in a highly sought after neighborhood, this home offers easy access to freeways, shopping, and top rated Oregon City schools.
Zillow last checked: 8 hours ago
Listing updated: September 30, 2025 at 09:10am
Listed by:
Stephanie Peck 503-832-0180,
eXp Realty, LLC,
Michelle Woster 503-343-4014,
eXp Realty, LLC
Bought with:
Mayra Flor Rocha, 201232213
Rocha Realty LLC
Source: RMLS (OR),MLS#: 115730703
Facts & features
Interior
Bedrooms & bathrooms
- Bedrooms: 3
- Bathrooms: 3
- Full bathrooms: 2
- Partial bathrooms: 1
- Main level bathrooms: 1
Primary bedroom
- Features: Bathroom, Walkin Closet, Wallto Wall Carpet
- Level: Upper
Bedroom 2
- Features: Wallto Wall Carpet
- Level: Upper
Bedroom 3
- Features: Wallto Wall Carpet
- Level: Upper
Dining room
- Level: Main
Kitchen
- Features: Dishwasher, Hardwood Floors, Microwave, Free Standing Range, Free Standing Refrigerator
- Level: Main
Living room
- Features: Fireplace, Living Room Dining Room Combo
- Level: Main
Heating
- Forced Air, Fireplace(s)
Cooling
- Central Air
Appliances
- Included: Dishwasher, Disposal, Free-Standing Gas Range, Free-Standing Refrigerator, Microwave, Plumbed For Ice Maker, Stainless Steel Appliance(s), Free-Standing Range, Gas Water Heater
- Laundry: Laundry Room
Features
- Living Room Dining Room Combo, Bathroom, Walk-In Closet(s), Granite, Kitchen Island, Pantry, Tile
- Flooring: Wall to Wall Carpet, Hardwood
- Doors: French Doors, Sliding Doors
- Windows: Vinyl Frames
- Basement: Crawl Space
- Number of fireplaces: 1
- Fireplace features: Gas
Interior area
- Total structure area: 1,992
- Total interior livable area: 1,992 sqft
Property
Parking
- Total spaces: 2
- Parking features: Driveway, Garage Door Opener, Attached
- Attached garage spaces: 2
- Has uncovered spaces: Yes
Features
- Levels: Two
- Stories: 2
- Patio & porch: Deck
- Fencing: Fenced
Lot
- Size: 3,484 sqft
- Features: Level, SqFt 3000 to 4999
Details
- Parcel number: 05013691
Construction
Type & style
- Home type: Townhouse
- Property subtype: Residential, Townhouse
- Attached to another structure: Yes
Materials
- Lap Siding, Stone
- Roof: Composition
Condition
- Resale
- New construction: No
- Year built: 2006
Utilities & green energy
- Gas: Gas
- Sewer: Public Sewer
- Water: Public
Community & neighborhood
Location
- Region: Oregon City
HOA & financial
HOA
- Has HOA: Yes
- HOA fee: $80 quarterly
Other
Other facts
- Listing terms: Cash,Conventional,FHA,VA Loan
- Road surface type: Paved
Price history
| Date | Event | Price |
|---|---|---|
| 9/30/2025 | Sold | $455,500+1.2%$229/sqft |
Source: | ||
| 8/23/2025 | Pending sale | $450,000$226/sqft |
Source: | ||
| 8/14/2025 | Listed for sale | $450,000+25%$226/sqft |
Source: | ||
| 11/8/2024 | Listing removed | $2,695$1/sqft |
Source: Zillow Rentals Report a problem | ||
| 10/23/2024 | Listed for rent | $2,695$1/sqft |
Source: Zillow Rentals Report a problem | ||
Public tax history
| Year | Property taxes | Tax assessment |
|---|---|---|
| 2025 | $5,120 +10.2% | $255,537 +3% |
| 2024 | $4,644 +2.5% | $248,095 +3% |
| 2023 | $4,531 +6% | $240,869 +3% |
Find assessor info on the county website
Neighborhood: Hazel Grove/Westling Farm
Nearby schools
GreatSchools rating
- 6/10John Mcloughlin Elementary SchoolGrades: K-5Distance: 0.5 mi
- 3/10Gardiner Middle SchoolGrades: 6-8Distance: 1.5 mi
- 8/10Oregon City High SchoolGrades: 9-12Distance: 3.1 mi
Schools provided by the listing agent
- Elementary: John Mcloughlin
- Middle: Gardiner
- High: Oregon City
Source: RMLS (OR). This data may not be complete. We recommend contacting the local school district to confirm school assignments for this home.
Get a cash offer in 3 minutes
Find out how much your home could sell for in as little as 3 minutes with a no-obligation cash offer.
Estimated market value$448,200
Get a cash offer in 3 minutes
Find out how much your home could sell for in as little as 3 minutes with a no-obligation cash offer.
Estimated market value
$448,200



