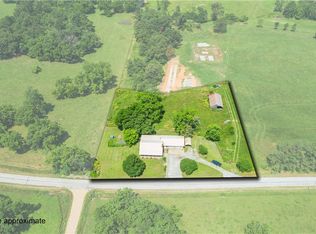Full Brick beauty on 6.19 acres. Home sits off road angled to maximize defused lighting. All electric home with great setting peaceful and quiet. Hardwood floors, nice fireplace, master suite with jetted tub, granite counter tops in both upstairs and downstairs kitchen. Nice deck off kitchen with wooded view. Has a breakfast bar. Finished basement is walnut and has kitchen. Extra 1 car garage.
This property is off market, which means it's not currently listed for sale or rent on Zillow. This may be different from what's available on other websites or public sources.
