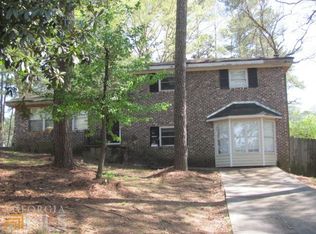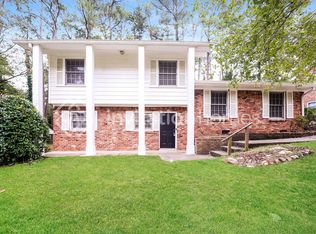Closed
$290,000
1956 Valley Ridge Dr SW, Atlanta, GA 30331
4beds
2,544sqft
Single Family Residence
Built in 1964
0.26 Acres Lot
$286,500 Zestimate®
$114/sqft
$2,170 Estimated rent
Home value
$286,500
$266,000 - $304,000
$2,170/mo
Zestimate® history
Loading...
Owner options
Explore your selling options
What's special
Welcome to this charming hilltop home with breathtaking views! This property boasts a spacious living room that features a large window, allowing natural light to flood in while offering a picturesque view of the front yard. The kitchen is equipped with a double oven and stove top, perfect for culinary enthusiasts. Enjoy a new AC Unit installed in May of this year. The back yard is partially fenced, great for enjoying outdoor activities and pets. In addition, this home offers a basement, providing extra storage or potential for additional living space. With a convenient carport, parking is a breeze. There is ample room for upgrades, allowing you to customize this home to your liking. Enjoy easy access to the expressway, making commuting a breeze, and benefit from being just a short distance away from the airport. Don't miss the opportunity to make this house your dream home!
Zillow last checked: 8 hours ago
Listing updated: September 30, 2024 at 01:46pm
Listed by:
iBuyiSell Realty
Bought with:
Dallas Snoderly, 365049
Keller Williams Chattahoochee
Source: GAMLS,MLS#: 20133980
Facts & features
Interior
Bedrooms & bathrooms
- Bedrooms: 4
- Bathrooms: 2
- Full bathrooms: 2
- Main level bathrooms: 2
- Main level bedrooms: 4
Heating
- Central
Cooling
- Electric, Central Air
Appliances
- Included: Cooktop, Dishwasher, Double Oven, Microwave, Refrigerator
- Laundry: Other
Features
- Tile Bath
- Flooring: Hardwood, Tile, Carpet, Other
- Basement: Partial
- Has fireplace: No
Interior area
- Total structure area: 2,544
- Total interior livable area: 2,544 sqft
- Finished area above ground: 1,894
- Finished area below ground: 650
Property
Parking
- Parking features: Carport
- Has carport: Yes
Features
- Levels: Multi/Split
Lot
- Size: 0.26 Acres
- Features: Sloped
Details
- Parcel number: 14 025000050946
Construction
Type & style
- Home type: SingleFamily
- Architectural style: Brick 4 Side
- Property subtype: Single Family Residence
Materials
- Brick
- Roof: Composition
Condition
- Resale
- New construction: No
- Year built: 1964
Utilities & green energy
- Sewer: Public Sewer
- Water: Public
- Utilities for property: Other
Community & neighborhood
Community
- Community features: None
Location
- Region: Atlanta
- Subdivision: Dixie Pines
Other
Other facts
- Listing agreement: Exclusive Right To Sell
Price history
| Date | Event | Price |
|---|---|---|
| 8/21/2023 | Sold | $290,000$114/sqft |
Source: | ||
| 7/27/2023 | Pending sale | $290,000$114/sqft |
Source: | ||
| 7/26/2023 | Listed for sale | $290,000$114/sqft |
Source: | ||
| 7/19/2023 | Pending sale | $290,000$114/sqft |
Source: | ||
| 7/14/2023 | Listed for sale | $290,000+75.8%$114/sqft |
Source: | ||
Public tax history
| Year | Property taxes | Tax assessment |
|---|---|---|
| 2024 | $4,749 +92.2% | $116,000 +49.8% |
| 2023 | $2,470 -21.2% | $77,440 |
| 2022 | $3,134 +22.9% | $77,440 +23% |
Find assessor info on the county website
Neighborhood: Heritage Valley
Nearby schools
GreatSchools rating
- 5/10Fickett Elementary SchoolGrades: PK-5Distance: 0.9 mi
- 3/10Bunche Middle SchoolGrades: 6-8Distance: 1.7 mi
- 4/10Therrell High SchoolGrades: 9-12Distance: 0.8 mi
Schools provided by the listing agent
- Elementary: Fickett
- Middle: Bunche
- High: Therrell
Source: GAMLS. This data may not be complete. We recommend contacting the local school district to confirm school assignments for this home.
Get a cash offer in 3 minutes
Find out how much your home could sell for in as little as 3 minutes with a no-obligation cash offer.
Estimated market value$286,500
Get a cash offer in 3 minutes
Find out how much your home could sell for in as little as 3 minutes with a no-obligation cash offer.
Estimated market value
$286,500

