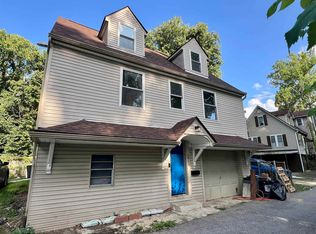Sold for $70,000 on 10/22/25
Zestimate®
$70,000
1956 Underwood Ave, Huntington, WV 25701
3beds
2,005sqft
Single Family Residence
Built in 1900
3,484.8 Square Feet Lot
$70,000 Zestimate®
$35/sqft
$1,568 Estimated rent
Home value
$70,000
$62,000 - $78,000
$1,568/mo
Zestimate® history
Loading...
Owner options
Explore your selling options
What's special
$40,000.00 Below Appraisal !!! WOW ! in File Underwood Avenue Close to Cabell Hospital and Ritter Park and Downtown. End of Street on left. Off street parking in front and rear, Carport and garage on rear. Offering spacious living room and dining room, Eat in kicthen with family room on rear. Large bedrooms on second floor With some wood floors. Lots of lots storage in dormers. Small basement area with attached garage. Loved and cherished home from current owner for over 53 years. Below Appraisal !!
Zillow last checked: 8 hours ago
Listing updated: October 24, 2025 at 08:47am
Listed by:
Preston Cole 304-736-1200,
Property Professionals
Bought with:
Lauren Beford
Realty Exchange Commercial / Residential Brokerage
Source: HUNTMLS,MLS#: 179921
Facts & features
Interior
Bedrooms & bathrooms
- Bedrooms: 3
- Bathrooms: 2
- Full bathrooms: 1
- 1/2 bathrooms: 1
Bedroom
- Level: Second
- Area: 196.62
- Dimensions: 17.4 x 11.3
Bedroom 1
- Level: Second
- Area: 121.68
- Dimensions: 11.7 x 10.4
Bedroom 2
- Level: Second
- Area: 219.78
- Dimensions: 19.8 x 11.1
Dining room
- Level: First
- Area: 156
- Dimensions: 13 x 12
Kitchen
- Level: First
- Area: 119.3
- Dimensions: 13.11 x 9.1
Living room
- Level: First
- Area: 249.4
- Dimensions: 21.5 x 11.6
Heating
- Natural Gas
Cooling
- Central Air
Appliances
- Included: Dishwasher, Range/Oven, Refrigerator, Gas Water Heater
- Laundry: Washer/Dryer Connection
Features
- Flooring: Carpet, Wood
- Doors: Storm Door(s)
- Windows: Insulated Windows, Storm Window(s)
- Basement: Concrete,Exterior Access,Partial,Sump Pump
Interior area
- Total structure area: 2,005
- Total interior livable area: 2,005 sqft
Property
Parking
- Total spaces: 1
- Parking features: 1 Car, Attached, Carport, Off Street
- Attached garage spaces: 1
- Has carport: Yes
Features
- Levels: Two
- Stories: 2
- Patio & porch: Porch
- Exterior features: Lighting
- Fencing: None
Lot
- Size: 3,484 sqft
- Dimensions: .08
- Features: Corner Lot
- Topography: Level
Details
- Parcel number: 0025
Construction
Type & style
- Home type: SingleFamily
- Property subtype: Single Family Residence
Materials
- Brick, Frame
- Roof: Shingle
Condition
- Year built: 1900
Utilities & green energy
- Sewer: Public Sewer
- Water: Public Water
Community & neighborhood
Location
- Region: Huntington
Other
Other facts
- Listing terms: Cash,Conventional
Price history
| Date | Event | Price |
|---|---|---|
| 10/22/2025 | Sold | $70,000-6.5%$35/sqft |
Source: | ||
| 9/22/2025 | Pending sale | $74,900$37/sqft |
Source: | ||
| 9/8/2025 | Price change | $74,900-5.8%$37/sqft |
Source: | ||
| 8/22/2025 | Price change | $79,500-0.5%$40/sqft |
Source: | ||
| 7/14/2025 | Price change | $79,900-5.9%$40/sqft |
Source: | ||
Public tax history
| Year | Property taxes | Tax assessment |
|---|---|---|
| 2024 | $388 +11.1% | $42,960 +5.8% |
| 2023 | $349 -0.5% | $40,620 |
| 2022 | $351 +6% | $40,620 +3.2% |
Find assessor info on the county website
Neighborhood: 25701
Nearby schools
GreatSchools rating
- 7/10Meadows Elementary SchoolGrades: PK-5Distance: 0.5 mi
- 6/10Huntington Middle SchoolGrades: 6-8Distance: 1.9 mi
- 2/10Huntington High SchoolGrades: 9-12Distance: 1.4 mi

Get pre-qualified for a loan
At Zillow Home Loans, we can pre-qualify you in as little as 5 minutes with no impact to your credit score.An equal housing lender. NMLS #10287.
