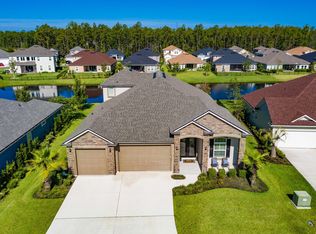Home to be completed early 2018. Photo of Similar Home. Builder pays all allowable closing costs and pre-paids with approved lender. The Augusta II Elevation B with bonus room and 2 car garage. Main floor features 3 bedrooms, 2 full baths, Open Kitchen/Nook/Great Room, plus a Formal Dining Room and Study . 4th bedroom/bonus upstairs. Water Views. Master Bedroom and the third bedroom have large bay windows . Master Bath has over sized walk in shower. 9080 Sliding Glass Door to extended lanai. White cabinets in gourmet kitchen with double ovens, electric cook top. SS appliances, 42'' cabinets, quartz counter tops, and an island. Tile floors throughout main living areas. Stairs feature Wood treads, oak hand rail and iron spindles. Lots of recessed lighting.
This property is off market, which means it's not currently listed for sale or rent on Zillow. This may be different from what's available on other websites or public sources.
