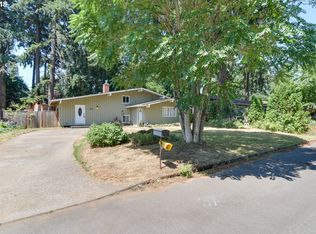Sold
$599,000
1956 SE 113th Ave, Portland, OR 97216
3beds
2,214sqft
Residential, Single Family Residence
Built in 1955
0.28 Acres Lot
$592,100 Zestimate®
$271/sqft
$3,299 Estimated rent
Home value
$592,100
$557,000 - $634,000
$3,299/mo
Zestimate® history
Loading...
Owner options
Explore your selling options
What's special
Surprisingly AWESOME Custom 2023 Ranch for those wanting luxury on a budget. Picturesque backyard, covered deck and pool. Beautiful and easy living home is perfect for entertaining. Step into the great room with a vaulted ceiling, gas fireplace and built-ins + formal dining. The open kitchen is loaded with upgrades. Quartz island and countertops, custom cabinets, farmhouse sink, disposal, built in microwave + dishwasher + induction stove + convection oven. Two main floor bedrooms with deluxe bathroom features radiant heated tile floor, tile + glass shower and slipper tub. Large family room downstairs has a gas fireplace. Big bedroom + bathroom down provides the space and privacy just perfect for a guest suite. 2nd bath has tile floors, shower + attached laundry and exterior door and stairwell. Bonus room down makes an ideal home office or playroom. Luxury vinyl plank flooring throughout. Efficient ductless heating + cooling offers comfort in any season. Picturesque backyard with pool will amaze. The covered deck has a vaulted ceiling w/skylights, LED lights + fan + a gas hookup for your barbecue. Large, fenced yard has stunning northwest foliage - dogwoods, lilacs, hydrangeas, lilys, ferns, peonies, camellias. It's popping! Garden shed, pool toy shed and updated 6' wooden fence. Attached garage with opener. New driveway and walkways. Tankless gas water heater. Home Energy Score = 10! So much more space for the money. Peaceful location yet just minutes to Montavilla, FoPo and transit. OPEN SATURDAY 11 - 1. [Home Energy Score = 10. HES Report at https://rpt.greenbuildingregistry.com/hes/OR10237627]
Zillow last checked: 8 hours ago
Listing updated: June 17, 2025 at 03:08pm
Listed by:
Teri Toombs 503-522-1691,
Wood Land Realty,
Reg Martocci 508-340-1456,
Wood Land Realty
Bought with:
Nancy Wheeler, 200606166
Windermere Realty Trust
Source: RMLS (OR),MLS#: 663417193
Facts & features
Interior
Bedrooms & bathrooms
- Bedrooms: 3
- Bathrooms: 2
- Full bathrooms: 2
Primary bedroom
- Level: Main
Bedroom 2
- Level: Main
Bedroom 3
- Level: Main
Family room
- Level: Lower
Kitchen
- Level: Main
Living room
- Level: Main
Heating
- Ductless, Mini Split, Radiant
Cooling
- Has cooling: Yes
Appliances
- Included: Built In Oven, Dishwasher, Disposal, Down Draft, Free-Standing Refrigerator, Microwave, Stainless Steel Appliance(s), Washer/Dryer, Gas Water Heater, Tankless Water Heater
- Laundry: Laundry Room
Features
- High Ceilings, Quartz, Vaulted Ceiling(s), Kitchen Island, Pantry
- Flooring: Heated Tile, Tile
- Windows: Double Pane Windows
- Basement: Finished
- Number of fireplaces: 2
- Fireplace features: Gas, Insert
Interior area
- Total structure area: 2,214
- Total interior livable area: 2,214 sqft
Property
Parking
- Total spaces: 1
- Parking features: Driveway, RV Access/Parking, Garage Door Opener, Attached
- Attached garage spaces: 1
- Has uncovered spaces: Yes
Accessibility
- Accessibility features: Ground Level, Minimal Steps, Parking, Accessibility
Features
- Stories: 2
- Patio & porch: Covered Deck
- Exterior features: Garden, Yard
- Has private pool: Yes
- Fencing: Fenced
Lot
- Size: 0.28 Acres
- Features: Level, SqFt 10000 to 14999
Details
- Additional structures: RVParking, ToolShed
- Parcel number: R304835
Construction
Type & style
- Home type: SingleFamily
- Architectural style: NW Contemporary,Ranch
- Property subtype: Residential, Single Family Residence
Materials
- Cement Siding
- Foundation: Concrete Perimeter
- Roof: Composition
Condition
- Updated/Remodeled
- New construction: No
- Year built: 1955
Utilities & green energy
- Gas: Gas
- Sewer: Public Sewer
- Water: Public
Community & neighborhood
Location
- Region: Portland
- Subdivision: Mill Park
Other
Other facts
- Listing terms: Cash,Conventional,FHA,VA Loan
- Road surface type: Paved
Price history
| Date | Event | Price |
|---|---|---|
| 6/17/2025 | Sold | $599,000$271/sqft |
Source: | ||
| 5/19/2025 | Pending sale | $599,000$271/sqft |
Source: | ||
| 5/10/2025 | Price change | $599,000-6.3%$271/sqft |
Source: | ||
| 4/30/2025 | Price change | $639,000-1.5%$289/sqft |
Source: | ||
| 4/24/2025 | Listed for sale | $649,000+23.6%$293/sqft |
Source: | ||
Public tax history
| Year | Property taxes | Tax assessment |
|---|---|---|
| 2025 | $6,215 +13.1% | $257,040 +11.6% |
| 2024 | $5,496 +4.5% | $230,360 +3% |
| 2023 | $5,257 +5.5% | $223,660 +3% |
Find assessor info on the county website
Neighborhood: Mill Park
Nearby schools
GreatSchools rating
- 6/10Mill Park Elementary SchoolGrades: PK-5Distance: 0.2 mi
- 4/10Floyd Light Middle SchoolGrades: 6-8Distance: 0.6 mi
- 2/10David Douglas High SchoolGrades: 9-12Distance: 1.1 mi
Schools provided by the listing agent
- Elementary: Mill Park
- Middle: Floyd Light
- High: David Douglas
Source: RMLS (OR). This data may not be complete. We recommend contacting the local school district to confirm school assignments for this home.
Get a cash offer in 3 minutes
Find out how much your home could sell for in as little as 3 minutes with a no-obligation cash offer.
Estimated market value
$592,100
Get a cash offer in 3 minutes
Find out how much your home could sell for in as little as 3 minutes with a no-obligation cash offer.
Estimated market value
$592,100
