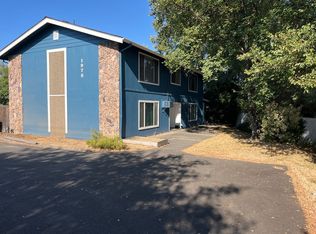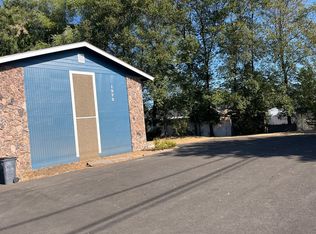Closed
$305,000
1956 Roberts Rd, Medford, OR 97504
2beds
1baths
948sqft
Single Family Residence
Built in 1949
10,018.8 Square Feet Lot
$306,800 Zestimate®
$322/sqft
$1,753 Estimated rent
Home value
$306,800
$276,000 - $341,000
$1,753/mo
Zestimate® history
Loading...
Owner options
Explore your selling options
What's special
Charming Farmhouse with Modern Upgrades and ADU Potential in Desirable Medford Location. Welcome to 1956 Roberts Rd, a beautifully updated single-level farmhouse that seamlessly blends classic charm with modern amenities. As you step inside, you'll be captivated by the warm and inviting atmosphere created by the refinished hardwood floors, shiplap walls, and recessed lighting. The updated kitchen features clear-grade maple open shelving, a farmhouse sink, butcher block counters, and stainless steel appliances. The master bedroom is complete with a sliding barn door closet and a slider that leads to the expansive backyard. Imagine the possibilities that await you on this large 10,018 sq ft lot! This home has been updated with a newer roof, double-paned windows, a tankless water heater, and HVAC, ensuring year-round comfort and energy efficiency. Buyer to do due diligence.
Zillow last checked: 8 hours ago
Listing updated: April 17, 2025 at 11:31am
Listed by:
John L. Scott Medford 5413242935
Bought with:
John L. Scott Medford
Source: Oregon Datashare,MLS#: 220194269
Facts & features
Interior
Bedrooms & bathrooms
- Bedrooms: 2
- Bathrooms: 1
Heating
- Forced Air
Cooling
- Central Air
Appliances
- Included: Dishwasher, Disposal, Microwave, Oven, Range, Range Hood, Refrigerator, Tankless Water Heater
Features
- Shower/Tub Combo, Tile Shower
- Flooring: Hardwood
- Basement: None
- Has fireplace: Yes
- Fireplace features: Wood Burning
- Common walls with other units/homes: No Common Walls
Interior area
- Total structure area: 948
- Total interior livable area: 948 sqft
Property
Parking
- Parking features: Attached Carport, Driveway
- Has carport: Yes
- Has uncovered spaces: Yes
Features
- Levels: One
- Stories: 1
- Fencing: Fenced
- Has view: Yes
- View description: Mountain(s), Neighborhood
Lot
- Size: 10,018 sqft
- Features: Corner Lot, Garden, Level
Details
- Additional structures: Shed(s), Workshop
- Parcel number: 10324231
- Zoning description: SFR-4
- Special conditions: Standard
Construction
Type & style
- Home type: SingleFamily
- Architectural style: Bungalow
- Property subtype: Single Family Residence
Materials
- Frame
- Foundation: Brick/Mortar
- Roof: Composition
Condition
- New construction: No
- Year built: 1949
Utilities & green energy
- Sewer: Public Sewer
- Water: Public
Community & neighborhood
Security
- Security features: Carbon Monoxide Detector(s), Smoke Detector(s)
Location
- Region: Medford
Other
Other facts
- Listing terms: Cash,Conventional,FHA,USDA Loan,VA Loan
- Road surface type: Paved
Price history
| Date | Event | Price |
|---|---|---|
| 4/16/2025 | Sold | $305,000-3.2%$322/sqft |
Source: | ||
| 3/31/2025 | Pending sale | $315,000$332/sqft |
Source: | ||
| 2/18/2025 | Price change | $315,000-1.6%$332/sqft |
Source: | ||
| 1/9/2025 | Listed for sale | $320,000+6.7%$338/sqft |
Source: | ||
| 12/3/2021 | Sold | $300,000-1.6%$316/sqft |
Source: | ||
Public tax history
| Year | Property taxes | Tax assessment |
|---|---|---|
| 2024 | $2,510 +3.2% | $168,040 +3% |
| 2023 | $2,433 +2.5% | $163,150 |
| 2022 | $2,374 +2.7% | $163,150 +3% |
Find assessor info on the county website
Neighborhood: 97504
Nearby schools
GreatSchools rating
- 3/10Wilson Elementary SchoolGrades: K-6Distance: 0.6 mi
- 2/10Mcloughlin Middle SchoolGrades: 6-8Distance: 1.9 mi
- 7/10North Medford High SchoolGrades: 9-12Distance: 0.3 mi
Schools provided by the listing agent
- Elementary: Wilson Elem
- Middle: Hedrick Middle
- High: North Medford High
Source: Oregon Datashare. This data may not be complete. We recommend contacting the local school district to confirm school assignments for this home.

Get pre-qualified for a loan
At Zillow Home Loans, we can pre-qualify you in as little as 5 minutes with no impact to your credit score.An equal housing lender. NMLS #10287.

