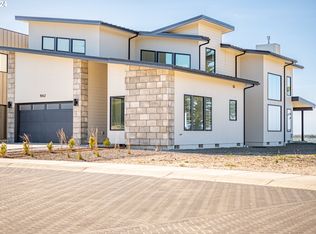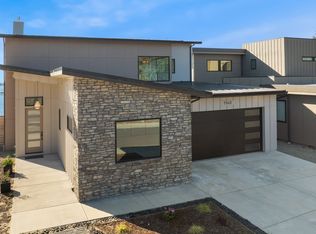Sold
$1,295,000
1956 Pacific View Ln, Coos Bay, OR 97420
3beds
4,743sqft
Residential, Single Family Residence
Built in 2022
0.32 Acres Lot
$1,317,700 Zestimate®
$273/sqft
$3,414 Estimated rent
Home value
$1,317,700
$1.07M - $1.63M
$3,414/mo
Zestimate® history
Loading...
Owner options
Explore your selling options
What's special
Welcome to "The Bluffs", a waterfront subdivision with panoramic views of the Pacific Ocean, sand dunes, and the Bay. With over 4,700 square feet of living space, this gorgeous home offers an open and comfortable floor plan. Among other great features, the main level great room includes a stunning kitchen with high-end appliances, quartz counters, custom cabinets, and an island with a pop-up flat screen TV! There is a spacious pantry and a powder room adjacent to the kitchen. This main floor living room, kitchen, and dining area is perfectly positioned to take in the view from every angle! Near the entryway is the first suite, which is very spacious and comfortable. The true primary suite is located at the back of the house on the main level, and overlooks the water. It is one of the most beautiful rooms in the house! In addition to the endless views, there is also an enormous ensuite bathroom with a double sink vanity, heated tile floors, a generous shower with an invisible drain, and a fabulous walk-in closet. The second level features a large family room with a gas fireplace overlooking the bay, as well as another powder room. An impressive view can also be enjoyed from the den, which has access to the patio. On the other side of the den is the third bedroom and third full bathroom. A double garage and off-street parking provide plenty of parking and storage space. The privacy of the property is enhanced by a security gate and minimal traffic. Along with heated tile floors, high-quality appliances, an on-demand water heater, and solid core doors, two gas fireplaces are included among the high-end features. The property is unique in that it is equipped with a fire suppression system, allowing it to qualify for a short-term rental and income possibilities. Don't miss this one-of-a-kind masterpiece!
Zillow last checked: 8 hours ago
Listing updated: May 22, 2025 at 03:29am
Listed by:
Juli Whelchel 541-217-9485,
Coastal Sotheby's International Realty,
Vicki Whelchel 541-217-1201,
Coastal Sotheby's International Realty
Bought with:
Pamela Zielinski, 780502105
Berkshire Hathaway HomeServices NW Real Estate
Source: RMLS (OR),MLS#: 24121341
Facts & features
Interior
Bedrooms & bathrooms
- Bedrooms: 3
- Bathrooms: 5
- Full bathrooms: 3
- Partial bathrooms: 2
- Main level bathrooms: 3
Primary bedroom
- Features: Rollin Shower, Sliding Doors, Double Sinks, Engineered Hardwood, Suite, Walkin Closet
- Level: Main
Bedroom 2
- Features: Engineered Hardwood, High Ceilings, Suite, Walkin Shower
- Level: Main
Bedroom 3
- Features: Engineered Hardwood, High Ceilings
- Level: Upper
Dining room
- Features: Great Room, Engineered Hardwood, High Ceilings
- Level: Main
Family room
- Features: Bathroom, Deck, Fireplace Insert, Sliding Doors, Engineered Hardwood
- Level: Upper
Kitchen
- Features: Builtin Refrigerator, Dishwasher, Disposal, Gas Appliances, Gourmet Kitchen, Great Room, Island, Microwave, Free Standing Range, High Ceilings
- Level: Main
Living room
- Features: Fireplace Insert, Great Room, Patio, Engineered Hardwood
- Level: Main
Heating
- Forced Air 95 Plus, Other, Radiant
Cooling
- Central Air
Appliances
- Included: Built-In Refrigerator, Convection Oven, Dishwasher, Disposal, Free-Standing Gas Range, Gas Appliances, Microwave, Plumbed For Ice Maker, Range Hood, Stainless Steel Appliance(s), Free-Standing Range, Gas Water Heater, Tankless Water Heater
- Laundry: Laundry Room
Features
- Ceiling Fan(s), High Ceilings, Quartz, Built-in Features, Sink, Suite, Walkin Shower, Great Room, Bathroom, Gourmet Kitchen, Kitchen Island, Rollin Shower, Double Vanity, Walk-In Closet(s), Pantry, Tile
- Flooring: Engineered Hardwood, Heated Tile, Tile
- Doors: Sliding Doors
- Windows: Double Pane Windows, Vinyl Frames
- Basement: Crawl Space
- Number of fireplaces: 2
- Fireplace features: Gas, Insert
Interior area
- Total structure area: 4,743
- Total interior livable area: 4,743 sqft
Property
Parking
- Total spaces: 2
- Parking features: Driveway, Garage Door Opener, Attached
- Attached garage spaces: 2
- Has uncovered spaces: Yes
Accessibility
- Accessibility features: Accessible Doors, Accessible Hallway, Garage On Main, Main Floor Bedroom Bath, Minimal Steps, Rollin Shower, Utility Room On Main, Accessibility
Features
- Levels: Two
- Stories: 2
- Patio & porch: Covered Patio, Deck, Patio
- Has view: Yes
- View description: Bay, Dunes, Ocean
- Has water view: Yes
- Water view: Bay,Ocean
- Waterfront features: Bay Front
- Body of water: Coos Bay
Lot
- Size: 0.32 Acres
- Features: Bluff, Gated, Level, SqFt 10000 to 14999
Details
- Parcel number: 99920877
Construction
Type & style
- Home type: SingleFamily
- Architectural style: Custom Style
- Property subtype: Residential, Single Family Residence
Materials
- Cement Siding, Metal Siding
- Foundation: Concrete Perimeter
- Roof: Membrane
Condition
- Resale
- New construction: No
- Year built: 2022
Utilities & green energy
- Gas: Gas
- Sewer: Public Sewer
- Water: Public
- Utilities for property: Cable Connected
Community & neighborhood
Security
- Security features: Fire Sprinkler System, Security Gate, Security System Owned, Sidewalk
Location
- Region: Coos Bay
- Subdivision: The Bluffs
Other
Other facts
- Listing terms: Cash,Conventional
- Road surface type: Paved
Price history
| Date | Event | Price |
|---|---|---|
| 5/22/2025 | Sold | $1,295,000$273/sqft |
Source: | ||
| 5/1/2025 | Pending sale | $1,295,000$273/sqft |
Source: | ||
| 1/16/2025 | Listed for sale | $1,295,000-1.1%$273/sqft |
Source: | ||
| 12/20/2022 | Sold | $1,310,000$276/sqft |
Source: | ||
Public tax history
| Year | Property taxes | Tax assessment |
|---|---|---|
| 2024 | $9,752 +3.1% | $1,156,270 -11.2% |
| 2023 | $9,457 +1267.8% | $1,302,520 +1528.1% |
| 2022 | $691 | $80,000 |
Find assessor info on the county website
Neighborhood: 97420
Nearby schools
GreatSchools rating
- 3/10Sunset SchoolGrades: 3-6Distance: 1.6 mi
- NAResource Link Charter SchoolGrades: K-12Distance: 2.9 mi
- 3/10Marshfield Senior High SchoolGrades: 9-12Distance: 3.9 mi
Schools provided by the listing agent
- Elementary: Madison
- Middle: Sunset
- High: Marshfield
Source: RMLS (OR). This data may not be complete. We recommend contacting the local school district to confirm school assignments for this home.

Get pre-qualified for a loan
At Zillow Home Loans, we can pre-qualify you in as little as 5 minutes with no impact to your credit score.An equal housing lender. NMLS #10287.

