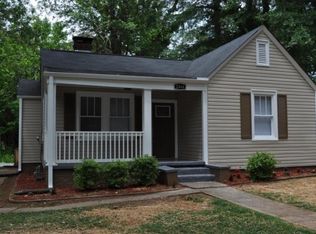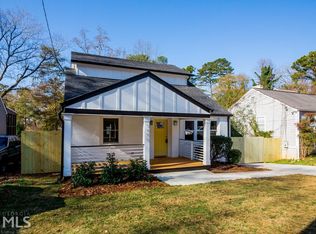Closed
$530,000
1956 Normal St, Decatur, GA 30032
3beds
1,987sqft
Single Family Residence
Built in 2018
10,454.4 Square Feet Lot
$520,000 Zestimate®
$267/sqft
$2,750 Estimated rent
Home value
$520,000
$468,000 - $577,000
$2,750/mo
Zestimate® history
Loading...
Owner options
Explore your selling options
What's special
Discover your tranquil retreat in this welcoming, modern home. The open-concept design features a lovely open kitchen with sleek stainless steel appliances and elegant stone counters, creating an inviting space that seamlessly flows into the living areas. With three spacious bedrooms and three bathrooms, along with a private backyard oasis, this property is sure to captivate you. Designed for both comfort and eco-friendly living, this home includes solar panels, an inverter, and an electric car charger for sustainable living. Enjoy instant hot water with a tankless water heater and benefit from UV windows and high-efficiency insulation to keep energy costs down. The ductless heating and cooling system provides customized comfort, and the recently re-sealed modern "flat" roof combines durability, sustainability, and style. Venture into the serene backyard garden, a true paradise with a Pineapple Guava hedge featuring delightful edible flowers, and mature fig, pomegranate, blueberry, and olive trees for your own fresh produce. The calming ambiance is perfect for relaxation and unwinding. Perfect for those seeking peace and tech-savvy home enthusiasts, this modern marvel offers incredibly low utility costs. This property is truly a hidden gem!
Zillow last checked: 8 hours ago
Listing updated: December 30, 2024 at 05:54am
Listed by:
Josh Pitre 404-955-0227,
Compass
Bought with:
Non Mls Salesperson, 283014
Non-Mls Company
Source: GAMLS,MLS#: 10400131
Facts & features
Interior
Bedrooms & bathrooms
- Bedrooms: 3
- Bathrooms: 3
- Full bathrooms: 3
- Main level bathrooms: 1
- Main level bedrooms: 1
Dining room
- Features: Seats 12+
Kitchen
- Features: Breakfast Area, Solid Surface Counters
Heating
- Electric, Other
Cooling
- Electric
Appliances
- Included: Dishwasher, Disposal, Microwave, Oven/Range (Combo), Stainless Steel Appliance(s), Tankless Water Heater
- Laundry: In Hall, Laundry Closet, Upper Level
Features
- Double Vanity, High Ceilings, Roommate Plan, Split Bedroom Plan
- Flooring: Other
- Windows: Double Pane Windows
- Basement: None
- Has fireplace: No
- Common walls with other units/homes: No Common Walls
Interior area
- Total structure area: 1,987
- Total interior livable area: 1,987 sqft
- Finished area above ground: 1,987
- Finished area below ground: 0
Property
Parking
- Total spaces: 2
- Parking features: Kitchen Level
Features
- Levels: Two
- Stories: 2
- Patio & porch: Deck, Patio
- Exterior features: Balcony
- Fencing: Back Yard
- Waterfront features: No Dock Or Boathouse
- Body of water: None
Lot
- Size: 10,454 sqft
- Features: Level, Private
Details
- Additional structures: Other, Shed(s)
- Parcel number: 15 170 04 027
- Other equipment: Electric Air Filter
Construction
Type & style
- Home type: SingleFamily
- Architectural style: Contemporary
- Property subtype: Single Family Residence
Materials
- Concrete
- Foundation: Slab
- Roof: Other
Condition
- Resale
- New construction: No
- Year built: 2018
Utilities & green energy
- Sewer: Public Sewer
- Water: Public
- Utilities for property: Electricity Available, High Speed Internet, Sewer Available, Sewer Connected, Water Available
Green energy
- Energy efficient items: Insulation, Water Heater
- Energy generation: Solar
Community & neighborhood
Security
- Security features: Security System
Community
- Community features: None
Location
- Region: Decatur
- Subdivision: Woodland
HOA & financial
HOA
- Has HOA: No
- Services included: None
Other
Other facts
- Listing agreement: Exclusive Right To Sell
Price history
| Date | Event | Price |
|---|---|---|
| 12/20/2024 | Sold | $530,000+6%$267/sqft |
Source: | ||
| 12/2/2024 | Pending sale | $499,900$252/sqft |
Source: | ||
| 11/15/2024 | Price change | $499,900-4.8%$252/sqft |
Source: | ||
| 10/24/2024 | Listed for sale | $525,000-4.5%$264/sqft |
Source: | ||
| 10/7/2024 | Listing removed | $550,000$277/sqft |
Source: | ||
Public tax history
| Year | Property taxes | Tax assessment |
|---|---|---|
| 2025 | $4,682 -3.2% | $152,080 +1.1% |
| 2024 | $4,837 +14.4% | $150,360 |
| 2023 | $4,229 -14.7% | $150,360 -3.9% |
Find assessor info on the county website
Neighborhood: Candler-Mcafee
Nearby schools
GreatSchools rating
- 4/10Toney Elementary SchoolGrades: PK-5Distance: 0.8 mi
- 3/10Columbia Middle SchoolGrades: 6-8Distance: 3.3 mi
- 2/10Columbia High SchoolGrades: 9-12Distance: 2.4 mi
Schools provided by the listing agent
- Elementary: Toney
- Middle: Columbia
- High: Columbia
Source: GAMLS. This data may not be complete. We recommend contacting the local school district to confirm school assignments for this home.
Get a cash offer in 3 minutes
Find out how much your home could sell for in as little as 3 minutes with a no-obligation cash offer.
Estimated market value$520,000
Get a cash offer in 3 minutes
Find out how much your home could sell for in as little as 3 minutes with a no-obligation cash offer.
Estimated market value
$520,000

