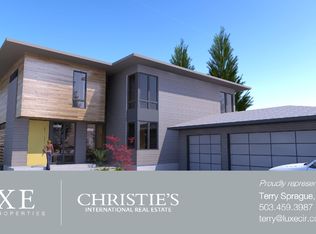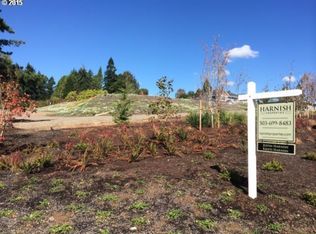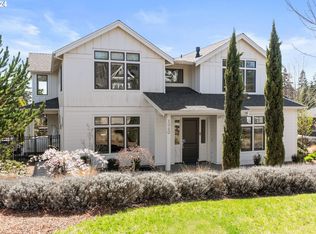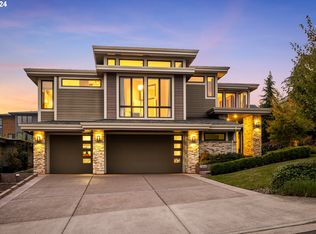Sold
$2,910,000
1956 Highlands Loop, Lake Oswego, OR 97034
5beds
4,641sqft
Residential, Single Family Residence
Built in 2016
0.38 Acres Lot
$2,842,000 Zestimate®
$627/sqft
$6,913 Estimated rent
Home value
$2,842,000
$2.64M - $3.04M
$6,913/mo
Zestimate® history
Loading...
Owner options
Explore your selling options
What's special
Elegant + modern Forest Highlands home in LO, featured in 2015 Street of Dreams! Better than new with hundreds of thousands in upgrades/improvements. Walls of windows showcase Mt Hood views, 2-story high ceilings in spacious living, entertainers kitchen with Quartz counters, walk-in pantry, appliance garage + top-of-the-line Miele appliances. Two primary suites, upper primary with private balcony. Spaces to entertain are just as good outside as they are inside!
Zillow last checked: 8 hours ago
Listing updated: February 22, 2023 at 03:17am
Listed by:
Steve Nassar 503-805-5582,
Premiere Property Group, LLC,
Kacie Green 503-828-5062,
Premiere Property Group, LLC
Bought with:
Corey Rudolph, 201207035
Cascade Hasson Sotheby's International Realty
Source: RMLS (OR),MLS#: 23633128
Facts & features
Interior
Bedrooms & bathrooms
- Bedrooms: 5
- Bathrooms: 5
- Full bathrooms: 4
- Partial bathrooms: 1
- Main level bathrooms: 1
Primary bedroom
- Features: Balcony, Sliding Doors, Walkin Closet
- Level: Upper
- Area: 255
- Dimensions: 17 x 15
Bedroom 2
- Features: Wallto Wall Carpet
- Level: Upper
- Area: 154
- Dimensions: 14 x 11
Bedroom 3
- Features: Wallto Wall Carpet
- Level: Upper
- Area: 154
- Dimensions: 14 x 11
Dining room
- Features: Hardwood Floors
- Level: Main
- Area: 200
- Dimensions: 20 x 10
Family room
- Features: Loft, Barn Door, Wallto Wall Carpet
- Level: Upper
- Area: 252
- Dimensions: 18 x 14
Kitchen
- Features: Appliance Garage, Hardwood Floors, Island, Pantry, Sliding Doors, Quartz
- Level: Main
- Area: 357
- Width: 17
Living room
- Features: Fireplace, Hardwood Floors, Patio, Sliding Doors, High Ceilings
- Level: Main
- Area: 400
- Dimensions: 20 x 20
Office
- Features: Hardwood Floors, Barn Door
- Level: Main
- Area: 99
- Dimensions: 11 x 9
Heating
- ENERGY STAR Qualified Equipment, Forced Air 95 Plus, Fireplace(s)
Cooling
- Central Air
Appliances
- Included: Appliance Garage, Built-In Refrigerator, Dishwasher, Disposal, ENERGY STAR Qualified Appliances, Free-Standing Gas Range, Gas Appliances, Stainless Steel Appliance(s), Water Purifier, ENERGY STAR Qualified Water Heater, Gas Water Heater
Features
- High Ceilings, Quartz, Sound System, Vaulted Ceiling(s), Suite, Walk-In Closet(s), Loft, Kitchen Island, Pantry, Balcony
- Flooring: Hardwood, Wall to Wall Carpet
- Doors: Sliding Doors
- Windows: Vinyl Frames
- Basement: Crawl Space,Exterior Entry,Finished
- Number of fireplaces: 1
- Fireplace features: Gas, Outside
- Furnished: Yes
Interior area
- Total structure area: 4,641
- Total interior livable area: 4,641 sqft
Property
Parking
- Total spaces: 3
- Parking features: Driveway, Garage Door Opener, Attached
- Attached garage spaces: 3
- Has uncovered spaces: Yes
Accessibility
- Accessibility features: Garage On Main, Utility Room On Main, Accessibility
Features
- Stories: 3
- Patio & porch: Covered Deck, Patio
- Exterior features: Built-in Barbecue, Fire Pit, Gas Hookup, Raised Beds, Water Feature, Yard, Exterior Entry, Balcony
- Has spa: Yes
- Spa features: Free Standing Hot Tub
- Has view: Yes
- View description: Mountain(s), Seasonal, Trees/Woods
Lot
- Size: 0.38 Acres
- Features: Cul-De-Sac, Gentle Sloping, Level, SqFt 15000 to 19999
Details
- Additional structures: GasHookup, Furnished, HomeTheater
- Parcel number: 05026344
- Other equipment: Home Theater
Construction
Type & style
- Home type: SingleFamily
- Architectural style: Contemporary,Custom Style
- Property subtype: Residential, Single Family Residence
Materials
- Cedar, Cement Siding
- Roof: Composition
Condition
- Resale
- New construction: No
- Year built: 2016
Utilities & green energy
- Gas: Gas Hookup, Gas
- Sewer: Public Sewer
- Water: Public
Community & neighborhood
Location
- Region: Lake Oswego
- Subdivision: Forest Highlands
HOA & financial
HOA
- Has HOA: Yes
- HOA fee: $200 annually
- Amenities included: Commons
Other
Other facts
- Listing terms: Call Listing Agent,Cash,Conventional,FHA,VA Loan
- Road surface type: Paved
Price history
| Date | Event | Price |
|---|---|---|
| 2/21/2023 | Sold | $2,910,000+5.8%$627/sqft |
Source: | ||
| 2/2/2023 | Pending sale | $2,750,000$593/sqft |
Source: | ||
| 1/27/2023 | Listed for sale | $2,750,000+52.8%$593/sqft |
Source: | ||
| 4/5/2019 | Sold | $1,800,000-2.7%$388/sqft |
Source: | ||
| 11/19/2018 | Pending sale | $1,849,000$398/sqft |
Source: Luxe Christie's International Real Estate #18331605 | ||
Public tax history
| Year | Property taxes | Tax assessment |
|---|---|---|
| 2024 | $31,494 +3% | $1,635,794 +3% |
| 2023 | $30,569 +3.1% | $1,588,150 +3% |
| 2022 | $29,661 +8.3% | $1,541,894 +3% |
Find assessor info on the county website
Neighborhood: Forest Highlands
Nearby schools
GreatSchools rating
- 8/10Forest Hills Elementary SchoolGrades: K-5Distance: 1.1 mi
- 6/10Lake Oswego Junior High SchoolGrades: 6-8Distance: 0.6 mi
- 10/10Lake Oswego Senior High SchoolGrades: 9-12Distance: 0.5 mi
Schools provided by the listing agent
- Elementary: Forest Hills
- Middle: Lake Oswego
- High: Lake Oswego
Source: RMLS (OR). This data may not be complete. We recommend contacting the local school district to confirm school assignments for this home.
Get a cash offer in 3 minutes
Find out how much your home could sell for in as little as 3 minutes with a no-obligation cash offer.
Estimated market value
$2,842,000
Get a cash offer in 3 minutes
Find out how much your home could sell for in as little as 3 minutes with a no-obligation cash offer.
Estimated market value
$2,842,000



