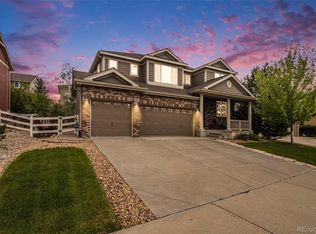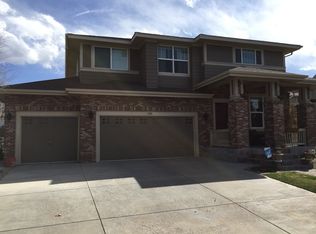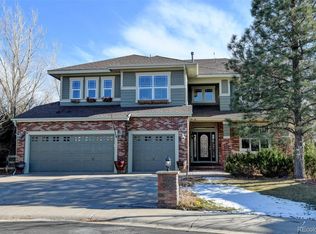Welcome home to this bright open floor plan located in highly desirable Crystal Valley Ranch nestled on a quiet cul-de-sac, with 5 bedrooms, 4 baths, office space, refinished oak hardwood floors, new carpet & paint, formal dining & living room, family room, built-in surround sound in basement, family room, & outside on the covered patio, gas fireplace, gourmet kitchen, cherry cabinets, center island, granite countertops, new electric cooktop range. Master bedroom, vaulted ceilings, 2 large walk-in closets, 5 piece master bath. Fully finished basement, built-in surround sound & wet bar. Oversized 3-car garage with tons of overhead storage. Professionally landscaped yard great for entertaining, large covered patio, ceiling fans, recessed lighting & built-in surround sound. Peek around the corner & check out your new vegetable garden - fresh veggies are included! Nearby pool & clubhouse, easy access to I-25. This one won't last long! See it before it's gone!
This property is off market, which means it's not currently listed for sale or rent on Zillow. This may be different from what's available on other websites or public sources.


