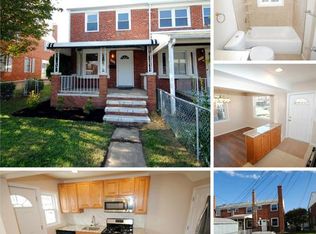Sold for $1,600
$1,600
1956 Frames Rd, Dundalk, MD 21222
4beds
1,416sqft
Townhouse
Built in 1954
2,600 Square Feet Lot
$271,300 Zestimate®
$1/sqft
$2,425 Estimated rent
Home value
$271,300
$250,000 - $290,000
$2,425/mo
Zestimate® history
Loading...
Owner options
Explore your selling options
What's special
Nestled in the heart of Dundalk, 1956 Frames Road is a captivating blend of classic charm and modern updates. This end-of-group, all-brick home welcomes you with a quaint porch, perfect for enjoying a morning coffee or evening sunset. As you enter, you're greeted by an abundance of natural light that fills the home, highlighting the updated flooring that flows throughout the main level. The kitchen is a focal point, featuring granite countertops that provide ample space for meal prep and stainless steel appliances that add a touch of elegance to the space. Upstairs, three spacious bedrooms offer comfort and tranquility, while the full bath provides convenience and style. The lower level is a versatile area, ideal for a family room or additional bedroom, complete with a convenient half bath. Outside, the property boasts off-street parking, a valuable asset in this bustling neighborhood. This home is not just a residence; it's a lifestyle, offering proximity to local shops, restaurants, and community amenities. Don't miss your chance to call this Dundalk treasure your own!
Zillow last checked: 8 hours ago
Listing updated: August 02, 2024 at 02:09am
Listed by:
R.J. Breeden 410-929-2491,
Berkshire Hathaway HomeServices Homesale Realty
Bought with:
Manuel Alvarez, 639528
Compass
Source: Bright MLS,MLS#: MDBC2098512
Facts & features
Interior
Bedrooms & bathrooms
- Bedrooms: 4
- Bathrooms: 2
- Full bathrooms: 1
- 1/2 bathrooms: 1
Basement
- Area: 512
Heating
- Forced Air, Natural Gas
Cooling
- Central Air, Ceiling Fan(s), Natural Gas
Appliances
- Included: Dryer, Oven/Range - Gas, Refrigerator, Cooktop, Washer, Water Heater, Gas Water Heater
- Laundry: In Basement
Features
- Ceiling Fan(s), Dining Area, Formal/Separate Dining Room, Bathroom - Stall Shower
- Flooring: Hardwood, Laminate, Ceramic Tile, Carpet, Vinyl, Wood
- Doors: Storm Door(s)
- Windows: Bay/Bow, Replacement, Window Treatments
- Basement: Connecting Stairway,Partial,Full,Interior Entry,Exterior Entry,Rear Entrance
- Has fireplace: No
Interior area
- Total structure area: 1,536
- Total interior livable area: 1,416 sqft
- Finished area above ground: 1,024
- Finished area below ground: 392
Property
Parking
- Parking features: Concrete, Driveway, Off Street
- Has uncovered spaces: Yes
Accessibility
- Accessibility features: None
Features
- Levels: Three
- Stories: 3
- Patio & porch: Brick, Porch
- Exterior features: Awning(s), Flood Lights
- Pool features: None
- Fencing: Chain Link,Partial
Lot
- Size: 2,600 sqft
- Features: Level
Details
- Additional structures: Above Grade, Below Grade
- Parcel number: 04121220055940
- Zoning: RESIDENTIAL
- Special conditions: Standard
Construction
Type & style
- Home type: Townhouse
- Architectural style: Colonial,Traditional
- Property subtype: Townhouse
Materials
- Brick
- Foundation: Block
Condition
- Excellent
- New construction: No
- Year built: 1954
- Major remodel year: 2024
Utilities & green energy
- Electric: 200+ Amp Service
- Sewer: Public Sewer
- Water: Public
Community & neighborhood
Location
- Region: Dundalk
- Subdivision: West Inverness
Other
Other facts
- Listing agreement: Exclusive Right To Sell
- Listing terms: Cash,Conventional,FHA,VA Loan
- Ownership: Ground Rent
Price history
| Date | Event | Price |
|---|---|---|
| 3/25/2025 | Sold | $1,600-99.3%$1/sqft |
Source: Public Record Report a problem | ||
| 8/14/2024 | Listing removed | -- |
Source: Bright MLS #MDBC2104196 Report a problem | ||
| 8/7/2024 | Listed for rent | $2,100+20%$1/sqft |
Source: Bright MLS #MDBC2104196 Report a problem | ||
| 7/18/2024 | Sold | $245,000-2%$173/sqft |
Source: | ||
| 6/22/2024 | Pending sale | $249,900$176/sqft |
Source: | ||
Public tax history
| Year | Property taxes | Tax assessment |
|---|---|---|
| 2025 | $2,585 +57.8% | $158,567 +17.3% |
| 2024 | $1,638 +21% | $135,133 +21% |
| 2023 | $1,354 +1.9% | $111,700 |
Find assessor info on the county website
Neighborhood: 21222
Nearby schools
GreatSchools rating
- 4/10Sandy Plains Elementary SchoolGrades: PK-5Distance: 0.3 mi
- 1/10General John Stricker Middle SchoolGrades: 6-8Distance: 0.9 mi
- 2/10Patapsco High & Center For ArtsGrades: 9-12Distance: 0.3 mi
Schools provided by the listing agent
- District: Baltimore County Public Schools
Source: Bright MLS. This data may not be complete. We recommend contacting the local school district to confirm school assignments for this home.
Get a cash offer in 3 minutes
Find out how much your home could sell for in as little as 3 minutes with a no-obligation cash offer.
Estimated market value$271,300
Get a cash offer in 3 minutes
Find out how much your home could sell for in as little as 3 minutes with a no-obligation cash offer.
Estimated market value
$271,300
