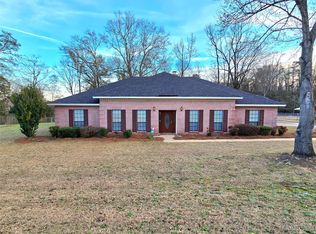JUST REDUCED $16,000. OVER 1,000SF BRICK WORKSHOP WITH BUILT IN SHELVES, ATTIC SPACE, WIRED WITH PLENTY OF OVERHEAD LIGHTING! Beautiful salt water pool on .81 acre private lot located just a couple of minutes from I-65! Enter this home into a gorgeous formal dining room with plantation shutters and oak staircase. You will see plenty of crown molding throughout. As you enter into the kitchen you will see a large laundry room with space for a freezer and guest bath. The roomy kitchen has granite countertops and tiled backsplash. Also you will find a stainless steel refrigerator and range, pantry and bead board around the kitchen and spacious breakfast nook. As you walk out from the breakfast nook you will enter the screened porch. Lovely living room with beautiful hardwood floors and surround sound. Master bedroom has new carpet and master bath has 2 large walk-in closets, dual sinks with plenty of storage, garden tub and oversized tiled glass shower. Upstairs you will find 3 oversized bedrooms and 2 full baths updated with new granite countertops. A spacious bonus room with closet, built ins and plenty of entertaining space. Upstairs you will find 2 full baths updated with granite countertops. Bedrooms have beautiful new carpet just installed and oversized walk-in closets. The entire home has new paint, security system with alarm and cameras. Don't forget the spacious covered patio overlooking the lovely salt-water pool. Detached garage to accommodate 4 vehicles or a fantastic wired workshop with plenty of storage. Attached double carport. Get a feel of the country and the convenience of the city. This one has it all!
This property is off market, which means it's not currently listed for sale or rent on Zillow. This may be different from what's available on other websites or public sources.
