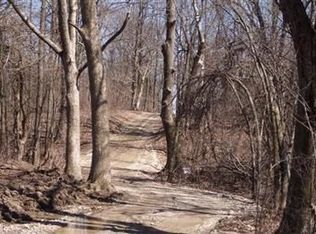Sold for $285,000
$285,000
1956 E Winnerline Rd, Eaton, OH 45320
4beds
1,908sqft
Single Family Residence
Built in 1900
5 Acres Lot
$286,100 Zestimate®
$149/sqft
$1,308 Estimated rent
Home value
$286,100
Estimated sales range
Not available
$1,308/mo
Zestimate® history
Loading...
Owner options
Explore your selling options
What's special
Welcome to a lovely hard to find setting with a two story home offering 3-4 bedrooms on 5 acres. This 1908 sq ft. vinyl sided home has newer carpet and luxury vinyl plank flooring. The spacious kitchen has been updated with white cabinetry, white/grey countertops with pull out drawers, two pantries, coffee bar, farm sink, new faucet and accented with black hexagon shape tile backsplash. The living room and family rooms are very spacious allowing a great space for gatherings. The upstairs has 3 large bedrooms with lovely views of farm ground. Two bedrooms have newer carpet and the third has the orginial wood flooring. The downstairs bedroom could also be used as your home office and the full bath with tub/shower unit is conveniently located off this room or enter from the hallway. The utllity room with vinyl windows has lots of natural light perfect for doing laundry and there is also cellar access that houses the newer furnace, well pump and water heater. The home does need some replacement windows. The setting is so beautiful and the old wind mill adds and extra touch of nostalgia. The white vinyl fencing is very attractive and the barns would be perfect for 4-H livestock projects. The barns are in need of some TLC. This property is conveniently located close to St. Rt. 127 and interstate 70. Welcome to the peace and quiet of the Country and enjoy the beautiful sunrises and sunsets. Selling As-Is.
Zillow last checked: 8 hours ago
Listing updated: October 20, 2025 at 05:42pm
Listed by:
Marilyn A Haber (937)456-9992,
Country Mile REALTORS
Bought with:
Aaron D Maggard, 2013000512
Keller Williams Community Part
Martha L Maggard, 2013000511
Keller Williams Community Part
Source: DABR MLS,MLS#: 944644 Originating MLS: Dayton Area Board of REALTORS
Originating MLS: Dayton Area Board of REALTORS
Facts & features
Interior
Bedrooms & bathrooms
- Bedrooms: 4
- Bathrooms: 1
- Full bathrooms: 1
- Main level bathrooms: 1
Bedroom
- Level: Main
- Dimensions: 11 x 10
Bedroom
- Level: Second
- Dimensions: 16 x 15
Bedroom
- Level: Second
- Dimensions: 14 x 15
Bedroom
- Level: Second
- Dimensions: 14 x 15
Family room
- Level: Main
- Dimensions: 16 x 15
Kitchen
- Level: Main
- Dimensions: 12 x 21
Living room
- Level: Main
- Dimensions: 14 x 15
Other
- Level: Main
- Dimensions: 12 x 10
Utility room
- Level: Main
- Dimensions: 10 x 12
Heating
- Forced Air, Propane
Cooling
- None
Appliances
- Included: Electric Water Heater
Features
- Ceiling Fan(s), Second Kitchen
- Windows: Double Hung, Vinyl, Wood Frames
Interior area
- Total structure area: 1,908
- Total interior livable area: 1,908 sqft
Property
Parking
- Parking features: No Garage
Features
- Levels: Two
- Stories: 2
- Exterior features: Fence
Lot
- Size: 5.00 Acres
Details
- Parcel number: K41630700000002000
- Zoning: Residential
- Zoning description: Residential
Construction
Type & style
- Home type: SingleFamily
- Architectural style: Traditional
- Property subtype: Single Family Residence
Materials
- Frame, Vinyl Siding
- Foundation: Cellar
Condition
- Year built: 1900
Utilities & green energy
- Sewer: Septic Tank
- Water: Well
- Utilities for property: Septic Available, Water Available
Community & neighborhood
Security
- Security features: Smoke Detector(s)
Location
- Region: Eaton
Other
Other facts
- Listing terms: Conventional
Price history
| Date | Event | Price |
|---|---|---|
| 10/17/2025 | Sold | $285,000$149/sqft |
Source: | ||
| 9/29/2025 | Listed for sale | $285,000$149/sqft |
Source: | ||
Public tax history
| Year | Property taxes | Tax assessment |
|---|---|---|
| 2024 | $4,005 -7.6% | $93,730 |
| 2023 | $4,334 +55.1% | $93,730 +69.8% |
| 2022 | $2,796 +6.7% | $55,200 |
Find assessor info on the county website
Neighborhood: 45320
Nearby schools
GreatSchools rating
- 4/10Tri-County North Elementary SchoolGrades: PK-4Distance: 4 mi
- 5/10Tri-County North Middle SchoolGrades: 5-8Distance: 4 mi
- 7/10Tri-County North High SchoolGrades: 9-12Distance: 4 mi
Schools provided by the listing agent
- District: Tri County North
Source: DABR MLS. This data may not be complete. We recommend contacting the local school district to confirm school assignments for this home.

Get pre-qualified for a loan
At Zillow Home Loans, we can pre-qualify you in as little as 5 minutes with no impact to your credit score.An equal housing lender. NMLS #10287.
