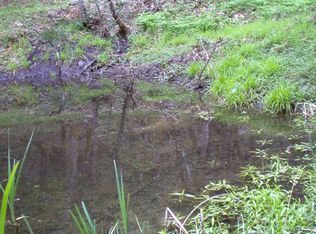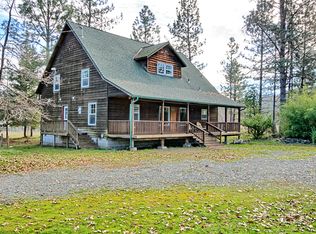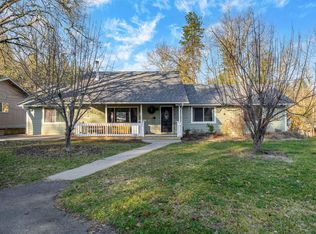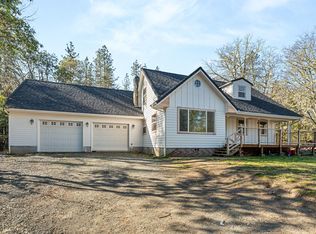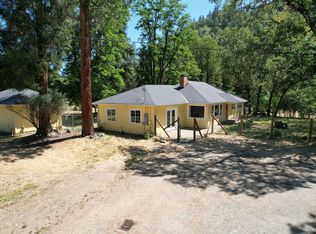Check out this gorgeous 6.7 acre rural property with all the amenities for a farm or a nature retreat/vacation home! This cabin style home is extremely charming with a gorgeous wood ceiling in living area and cozy wood burning stove .The stunning kitchen combined with large dining area is the perfect place to host family or entertain guests. Primary bedroom and smaller bedroom/ office on main floor with two private bedrooms upstairs. This property is a slice of heaven and could be a residence or a getaway family cabin. Seller has put in a large RV graveled space, with full hook-up. Seller has installed a new state of the art electrical panel with pole and transformer. Home has 400 AMP service and RV area has 200 AMP service. Majestic trees, pastures, and views compliment the property and add to the beauty and charm of picturesque country living.
Active
$590,000
1956 E Fork Rd, Williams, OR 97544
4beds
1baths
1,713sqft
Est.:
Single Family Residence
Built in 1920
6.7 Acres Lot
$555,700 Zestimate®
$344/sqft
$-- HOA
What's special
Cozy wood burning stoveMajestic treesTwo private bedrooms upstairs
- 69 days |
- 810 |
- 33 |
Zillow last checked: 8 hours ago
Listing updated: December 04, 2025 at 12:21pm
Listed by:
John L. Scott Medford 541-779-3611
Source: Oregon Datashare,MLS#: 220212506
Tour with a local agent
Facts & features
Interior
Bedrooms & bathrooms
- Bedrooms: 4
- Bathrooms: 1
Heating
- Oil, Wood
Cooling
- None
Appliances
- Included: Dishwasher, Disposal, Dryer, Microwave, Oven, Range, Refrigerator, Washer, Water Heater
Features
- Breakfast Bar, Ceiling Fan(s), Granite Counters, Primary Downstairs, Shower/Tub Combo, Solar Tube(s)
- Flooring: Carpet, Laminate
- Has fireplace: Yes
- Fireplace features: Wood Burning
- Common walls with other units/homes: No Common Walls
Interior area
- Total structure area: 1,713
- Total interior livable area: 1,713 sqft
Property
Parking
- Parking features: Detached Carport, Gated, Gravel, RV Access/Parking, Storage
- Has carport: Yes
Features
- Levels: Two
- Stories: 2
- Patio & porch: Deck, Wrap Around
- Exterior features: RV Dump, RV Hookup
- Has view: Yes
- View description: Territorial, Valley
Lot
- Size: 6.7 Acres
Details
- Parcel number: R3285922
- Zoning description: RR5
- Special conditions: Standard
Construction
Type & style
- Home type: SingleFamily
- Architectural style: Ranch
- Property subtype: Single Family Residence
Materials
- Frame
- Foundation: Block
- Roof: Composition
Condition
- New construction: No
- Year built: 1920
Utilities & green energy
- Sewer: Septic Tank
- Water: Well
Community & HOA
Community
- Security: Carbon Monoxide Detector(s), Smoke Detector(s)
HOA
- Has HOA: No
Location
- Region: Williams
Financial & listing details
- Price per square foot: $344/sqft
- Tax assessed value: $16,730
- Annual tax amount: $2,332
- Date on market: 12/1/2025
- Cumulative days on market: 69 days
- Listing terms: Cash,Conventional,FHA,VA Loan
Estimated market value
$555,700
$528,000 - $583,000
$2,156/mo
Price history
Price history
| Date | Event | Price |
|---|---|---|
| 12/1/2025 | Listed for sale | $590,000-1.6%$344/sqft |
Source: | ||
| 9/3/2025 | Listing removed | $599,500$350/sqft |
Source: | ||
| 5/24/2025 | Price change | $599,500-3.3%$350/sqft |
Source: | ||
| 2/14/2025 | Listed for sale | $620,000+12.5%$362/sqft |
Source: | ||
| 7/18/2024 | Sold | $550,900+3%$322/sqft |
Source: | ||
Public tax history
Public tax history
| Year | Property taxes | Tax assessment |
|---|---|---|
| 2024 | $32 -98.4% | $4,360 -98.2% |
| 2023 | $1,958 +2.6% | $236,360 +0% |
| 2022 | $1,908 +0.6% | $236,350 +6.1% |
Find assessor info on the county website
BuyAbility℠ payment
Est. payment
$3,288/mo
Principal & interest
$2811
Property taxes
$270
Home insurance
$207
Climate risks
Neighborhood: 97544
Nearby schools
GreatSchools rating
- 9/10Williams Elementary SchoolGrades: K-5Distance: 1.7 mi
- 4/10Lincoln Savage Middle SchoolGrades: 6-8Distance: 11 mi
- 6/10Hidden Valley High SchoolGrades: 9-12Distance: 9.6 mi
Schools provided by the listing agent
- Elementary: Williams Elem
- Middle: Lincoln Savage Middle
- High: Hidden Valley High
Source: Oregon Datashare. This data may not be complete. We recommend contacting the local school district to confirm school assignments for this home.
- Loading
- Loading
