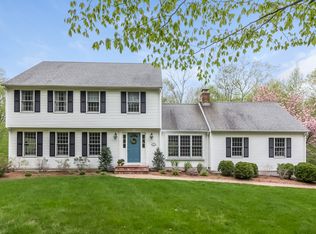Sold for $548,000
$548,000
1956 Durham Road, Madison, CT 06443
3beds
1,928sqft
Single Family Residence
Built in 1998
2.26 Acres Lot
$589,600 Zestimate®
$284/sqft
$3,792 Estimated rent
Home value
$589,600
$519,000 - $666,000
$3,792/mo
Zestimate® history
Loading...
Owner options
Explore your selling options
What's special
Nestled on an interior lot, this pristine colonial will "WOW" you with its spectacular yard and pride of ownership interiors. You will notice immediately the beautifully manicured lawn and gardens; what is a delightful surprise is the meandering trails behind the home that have also been beautifully maintained by the owners. Front door welcomes you into the generously sized living room with gleaming hardwood flooring and French doors. Kitchen is light and bright with functional pantry and eat-in space that opens to the rear yard and patio area. Family room will certainly be your favorite interior spot. Cathedral ceilings, skylight that streams natural light, wood burning fireplace- all make this inviting space one you will just love. Due to the lifestyle of the present owner, the dining room has been transformed into a first floor bedroom but will be easily returned to its intended use. Half bath and laundry area completes the first level of the home. Primary bedroom has large walk-in closet and full bath with shower. Two additional generously sized bedrooms and a common bath with tub/shower combo completes the upper level. Wonderful walk-up attic for extra storage as well as walk-out basement bring additional space that could be converted to living areas if desired. Charming outdoor patio for warm weather gatherings is enhanced by luscious, green lawns and stone retaining walls. This home brings privacy and all that the lovely Town of Madison offers its residents
Zillow last checked: 8 hours ago
Listing updated: October 01, 2024 at 01:00am
Listed by:
Amy Kirst 203-641-6000,
William Pitt Sotheby's Int'l 203-245-6700,
Sue Knapp 203-824-4452,
William Pitt Sotheby's Int'l
Bought with:
Mikell Foggitt, RES.0796192
Margaret Bennett Realty
Source: Smart MLS,MLS#: 24024109
Facts & features
Interior
Bedrooms & bathrooms
- Bedrooms: 3
- Bathrooms: 3
- Full bathrooms: 2
- 1/2 bathrooms: 1
Primary bedroom
- Features: Full Bath, Walk-In Closet(s), Wall/Wall Carpet
- Level: Upper
Bedroom
- Features: Wall/Wall Carpet
- Level: Upper
Bedroom
- Features: Wall/Wall Carpet
- Level: Upper
Dining room
- Features: French Doors, Hardwood Floor
- Level: Main
Family room
- Features: Skylight, Cathedral Ceiling(s), Ceiling Fan(s), Fireplace, Hardwood Floor
- Level: Main
Kitchen
- Features: Eating Space, Pantry, Sliders, Tile Floor
- Level: Main
Living room
- Features: French Doors, Hardwood Floor
- Level: Main
Heating
- Forced Air, Oil
Cooling
- Central Air
Appliances
- Included: Electric Range, Refrigerator, Dishwasher, Water Heater
- Laundry: Main Level
Features
- Wired for Data
- Windows: Thermopane Windows
- Basement: Full,Unfinished,Concrete
- Attic: Walk-up
- Number of fireplaces: 1
Interior area
- Total structure area: 1,928
- Total interior livable area: 1,928 sqft
- Finished area above ground: 1,928
Property
Parking
- Total spaces: 6
- Parking features: Attached, Off Street, Driveway, Garage Door Opener, Private, Paved, Asphalt
- Attached garage spaces: 2
- Has uncovered spaces: Yes
Features
- Patio & porch: Patio
- Exterior features: Rain Gutters
Lot
- Size: 2.26 Acres
- Features: Secluded, Interior Lot, Wooded
Details
- Parcel number: 1161145
- Zoning: RU-1
Construction
Type & style
- Home type: SingleFamily
- Architectural style: Colonial
- Property subtype: Single Family Residence
Materials
- Vinyl Siding
- Foundation: Concrete Perimeter
- Roof: Asphalt
Condition
- New construction: No
- Year built: 1998
Utilities & green energy
- Sewer: Septic Tank
- Water: Well
- Utilities for property: Cable Available
Green energy
- Energy efficient items: Windows
Community & neighborhood
Location
- Region: Madison
- Subdivision: North Madison
Price history
| Date | Event | Price |
|---|---|---|
| 8/2/2024 | Sold | $548,000+3.4%$284/sqft |
Source: | ||
| 7/11/2024 | Pending sale | $529,900$275/sqft |
Source: | ||
| 6/17/2024 | Listed for sale | $529,900+20.5%$275/sqft |
Source: | ||
| 11/9/2008 | Listing removed | $439,900$228/sqft |
Source: Prudential Connecticut Realty #M9111122 Report a problem | ||
| 6/11/2008 | Listed for sale | $439,900+2.3%$228/sqft |
Source: Prudential Connecticut Realty #M9111122 Report a problem | ||
Public tax history
| Year | Property taxes | Tax assessment |
|---|---|---|
| 2025 | $7,301 +2% | $325,500 |
| 2024 | $7,161 +2.4% | $325,500 +39.5% |
| 2023 | $6,995 +1.9% | $233,400 |
Find assessor info on the county website
Neighborhood: 06443
Nearby schools
GreatSchools rating
- 10/10Kathleen H. Ryerson Elementary SchoolGrades: K-3Distance: 4.5 mi
- 9/10Walter C. Polson Upper Middle SchoolGrades: 6-8Distance: 7.6 mi
- 10/10Daniel Hand High SchoolGrades: 9-12Distance: 7.8 mi
Schools provided by the listing agent
- Elementary: Kathleen H. Ryerson
- High: Daniel Hand
Source: Smart MLS. This data may not be complete. We recommend contacting the local school district to confirm school assignments for this home.

Get pre-qualified for a loan
At Zillow Home Loans, we can pre-qualify you in as little as 5 minutes with no impact to your credit score.An equal housing lender. NMLS #10287.
