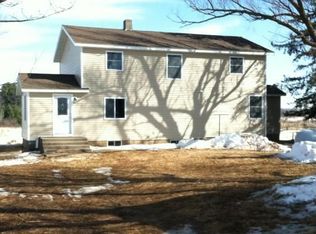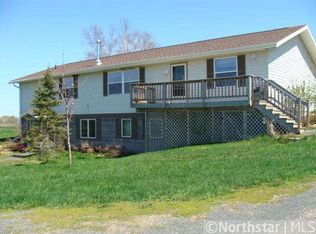Closed
$415,000
1956 Dixon Line Rd, Finlayson, MN 55735
3beds
2,108sqft
Single Family Residence
Built in 2023
4.66 Acres Lot
$445,100 Zestimate®
$197/sqft
$2,567 Estimated rent
Home value
$445,100
$423,000 - $467,000
$2,567/mo
Zestimate® history
Loading...
Owner options
Explore your selling options
What's special
**NEW CONSTRUCTION - 1 LEVEL LIVING** 3 bd/2 ba, 2100+ sq ft of living space. Primary bdrm has private 3/4 bath and large walk in closet. Two addt'l bdrms on the opposite side of the home, as well as full bath, and office w/storage closet. Large utility/laundry area w/extra space for storage. Open living space with windows allowing for beautiful sunrise and sunset views. Kitchen/dining area with alder cabinets and center island with butcher block top. The front of the home offers wide-spanning, covered front porch and the back of the home has a 12x24 concrete patio area. Enjoy country living on this 4+ac lot that is close enough to town and I-35 for convenience, but far enough out for peace and quiet. This property is just minutes from the Munger Trail for biking/hiking and snowmobiling, 10 minutes to I-35 for easy commuting to Duluth or the Twin Cities, 10 minutes to the Pine Lk chain and a ½ hour to Mille Lacs. 24x24 garage can be added for $15,000; larger garage/shop is negotiable.
Zillow last checked: 8 hours ago
Listing updated: May 06, 2025 at 08:33am
Listed by:
Kelly Frisch 763-300-6334,
United Country Real Estate Minnesota Properties
Bought with:
Edina Realty, Inc. - Duluth
Source: NorthstarMLS as distributed by MLS GRID,MLS#: 6390603
Facts & features
Interior
Bedrooms & bathrooms
- Bedrooms: 3
- Bathrooms: 2
- Full bathrooms: 1
- 3/4 bathrooms: 1
Bedroom 1
- Level: Main
- Area: 192 Square Feet
- Dimensions: 16x12
Bedroom 2
- Level: Main
- Area: 210 Square Feet
- Dimensions: 15x14
Bedroom 3
- Level: Main
- Area: 154 Square Feet
- Dimensions: 14x11
Bathroom
- Level: Main
- Area: 60 Square Feet
- Dimensions: 10x6
Bathroom
- Level: Main
- Area: 64 Square Feet
- Dimensions: 8x8
Dining room
- Level: Main
- Area: 228 Square Feet
- Dimensions: 19x12
Kitchen
- Level: Main
- Area: 294 Square Feet
- Dimensions: 21x14
Laundry
- Level: Main
- Area: 108 Square Feet
- Dimensions: 12x9
Laundry
- Level: Main
- Area: 108 Square Feet
- Dimensions: 12x9
Living room
- Level: Main
- Area: 380 Square Feet
- Dimensions: 20x19
Office
- Level: Main
- Area: 99 Square Feet
- Dimensions: 11x9
Patio
- Level: Main
- Area: 496 Square Feet
- Dimensions: 62x8
Utility room
- Level: Main
- Area: 72 Square Feet
- Dimensions: 12x6
Heating
- Radiant Floor
Cooling
- Central Air
Features
- Has basement: No
Interior area
- Total structure area: 2,108
- Total interior livable area: 2,108 sqft
- Finished area above ground: 2,108
- Finished area below ground: 0
Property
Parking
- Parking features: Gravel, Open
- Has uncovered spaces: Yes
- Details: Garage Dimensions (0), Garage Door Height (0), Garage Door Width (0)
Accessibility
- Accessibility features: No Stairs External, No Stairs Internal
Features
- Levels: One
- Stories: 1
- Patio & porch: Covered, Patio
- Waterfront features: Waterfront Num(03057600), Lake Acres(3380), Lake Depth(74)
- Body of water: Big Cormorant
- Frontage length: Water Frontage: 123
Lot
- Size: 4.66 Acres
- Dimensions: 329 x 615
- Features: Corner Lot
- Topography: Level,Pasture
Details
- Foundation area: 2108
- Parcel number: 380078008
- Zoning description: Residential-Single Family
- Other equipment: Fuel Tank - Rented
Construction
Type & style
- Home type: SingleFamily
- Property subtype: Single Family Residence
Materials
- Metal Siding, Frame
- Foundation: Slab
- Roof: Age 8 Years or Less,Metal
Condition
- Age of Property: 2
- New construction: Yes
- Year built: 2023
Utilities & green energy
- Electric: 200+ Amp Service, Power Company: East Central Energy
- Gas: Propane
- Sewer: Mound Septic, Private Sewer, Septic System Compliant - Yes
- Water: Drilled, Private
Community & neighborhood
Location
- Region: Finlayson
HOA & financial
HOA
- Has HOA: No
- Services included: Other
Other
Other facts
- Road surface type: Unimproved
Price history
| Date | Event | Price |
|---|---|---|
| 9/8/2023 | Sold | $415,000+9.2%$197/sqft |
Source: | ||
| 7/17/2023 | Pending sale | $379,900$180/sqft |
Source: | ||
| 6/21/2023 | Listed for sale | $379,900-2.6%$180/sqft |
Source: | ||
| 6/21/2023 | Listing removed | -- |
Source: | ||
| 5/20/2023 | Listed for sale | $389,900$185/sqft |
Source: | ||
Public tax history
Tax history is unavailable.
Neighborhood: 55735
Nearby schools
GreatSchools rating
- 3/10Finlayson Elementary SchoolGrades: PK-6Distance: 1.4 mi
- 4/10Hinckley-Finlayson SecondaryGrades: 7-12Distance: 13.9 mi
Get pre-qualified for a loan
At Zillow Home Loans, we can pre-qualify you in as little as 5 minutes with no impact to your credit score.An equal housing lender. NMLS #10287.
Sell for more on Zillow
Get a Zillow Showcase℠ listing at no additional cost and you could sell for .
$445,100
2% more+$8,902
With Zillow Showcase(estimated)$454,002

