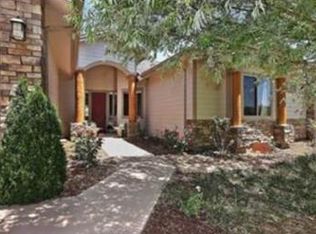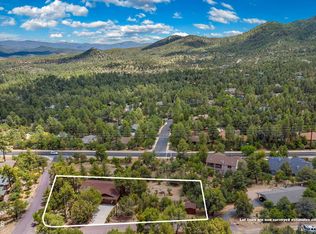Sold for $676,000 on 09/12/25
$676,000
1956 Copper Basin Rd, Prescott, AZ 86303
4beds
3,349sqft
Single Family Residence
Built in 2005
0.37 Acres Lot
$674,300 Zestimate®
$202/sqft
$4,027 Estimated rent
Home value
$674,300
$634,000 - $715,000
$4,027/mo
Zestimate® history
Loading...
Owner options
Explore your selling options
What's special
Nestled in the highly desirable Timber Ridge community, this stunning home offers the perfect blend of mountain charm and modern elegance. Surrounded by towering pines, it provides a peaceful retreat while being just minutes from downtown Prescott. The beautifully designed exterior features mature landscaping, stone accents, a covered entry and a spacious 3-car garage. Step inside to a bright, open foyer with soaring ceilings and abundant natural light. The spacious living room is warm and inviting, centered around a striking stone gas fireplace, with picturesque views of the lush, private backyard. The open layout of the gourmet kitchen is a chef's dream, featuring granite countertops, brand new fridge, upgraded cabinetry, a central island with a smooth-top electric cooktop and stainless steel appliances. Both the formal dining room and casual dining nook provide ample space for entertaining, from quiet dinners to festive gatherings. The primary suite offers a true retreat, complete with a spa-style ensuite bathroom that includes dual granite vanities, a travertine walk-in shower, and a luxurious soaking tub.Also on the main level are a convenient powder room, a well-equipped laundry room with upper and lower cabinetry for storage, and interior access to the oversized 3-car garage. Upstairs, a spacious loft or family room with gleaming wood floors and expansive windows opens directly to the wraparound deckperfect for relaxing and soaking in the peaceful forest views. Three sizable guest bedrooms ensure plenty of room for visitors or family, while a second full bath is elegantly appointed with granite and travertine finishes.The outdoor living spaces are just as impressive, with a flagstone patio on the lower level surrounded by terraced planters, and a serene upper-level deck nestled among the pines. Timber Ridge residents enjoy top-notch community amenities including indoor and outdoor pools, tennis courts, a clubhouse, and scenic walking trails. With its versatile floor plan, high-end finishes, brand new roof with a 10 year warranty, fresh interior paint and unbeatable location, this home checks all the boxes. Come experience the best of mountain living in one of Prescott's premier neighborhoods!
Zillow last checked: 8 hours ago
Listing updated: September 12, 2025 at 01:35pm
Listed by:
Geoffrey R Hyland PLLC 928-237-4425,
eXp Realty
Bought with:
Jane C Silvernale, SA526114000
Realty ONE Group Mountain Desert
Source: PAAR,MLS#: 1071512
Facts & features
Interior
Bedrooms & bathrooms
- Bedrooms: 4
- Bathrooms: 3
- Full bathrooms: 2
- 1/2 bathrooms: 1
Heating
- Forced - Gas, Forced Air, Zoned
Cooling
- Central Air, Zoned
Appliances
- Included: Built-In Electric Oven, Convection Oven, Cooktop, Dishwasher, Disposal, Dryer, Microwave, Oven, Refrigerator, See Remarks, Washer, Rev Osmosis System
- Laundry: Wash/Dry Connection, Sink
Features
- Ceiling Fan(s), Central Vac-Plumbed, Eat-in Kitchen, Formal Dining, Soaking Tub, Granite Counters, Kit/Din Combo, Kitchen Island, Live on One Level, Master Downstairs, Other, High Ceilings, See Remarks, Wired for Sound, Walk-In Closet(s)
- Flooring: Carpet, Tile, Wood
- Windows: Aluminum Frames, Double Pane Windows, Blinds, Screens, Wood Slat
- Basement: None,Slab
- Has fireplace: Yes
- Fireplace features: Wood Burning
Interior area
- Total structure area: 3,349
- Total interior livable area: 3,349 sqft
Property
Parking
- Total spaces: 3
- Parking features: Garage Door Opener, Driveway Concrete
- Attached garage spaces: 3
- Has uncovered spaces: Yes
Features
- Patio & porch: Covered, Patio
- Exterior features: Drought Tolerant Spc, Landscaping-Front, Landscaping-Rear, Level Entry, Native Species, Other, See Remarks, Sprinkler/Drip, Storm Gutters
- Has view: Yes
- View description: Boulders, Mountain(s), Forest, Trees/Woods
Lot
- Size: 0.37 Acres
- Topography: Level,Ponderosa Pine,Sloped - Gentle,Views
Details
- Parcel number: 10828057
- Zoning: SF-18
- Other equipment: Satellite Dish
Construction
Type & style
- Home type: SingleFamily
- Architectural style: Contemporary,Ranch
- Property subtype: Single Family Residence
Materials
- Frame
- Roof: Composition
Condition
- Year built: 2005
Utilities & green energy
- Electric: 220 Volts
- Sewer: City Sewer
- Water: Public
- Utilities for property: Cable Available, Electricity Available, Natural Gas Available, Phone Available, Underground Utilities
Community & neighborhood
Security
- Security features: Prewired, Smoke Detector(s)
Location
- Region: Prescott
- Subdivision: Timber Ridge
HOA & financial
HOA
- Has HOA: Yes
- HOA fee: $83 monthly
- Association phone: 928-776-4479
Other
Other facts
- Road surface type: Paved
Price history
| Date | Event | Price |
|---|---|---|
| 9/12/2025 | Sold | $676,000-6.8%$202/sqft |
Source: | ||
| 9/12/2025 | Pending sale | $725,000$216/sqft |
Source: | ||
| 8/19/2025 | Contingent | $725,000$216/sqft |
Source: | ||
| 8/6/2025 | Price change | $725,000-6.5%$216/sqft |
Source: | ||
| 6/13/2025 | Price change | $775,000-8.7%$231/sqft |
Source: | ||
Public tax history
| Year | Property taxes | Tax assessment |
|---|---|---|
| 2025 | $2,842 +2.5% | $58,652 +5% |
| 2024 | $2,772 +2.4% | $55,859 -50.8% |
| 2023 | $2,708 -6.8% | $113,514 +19.3% |
Find assessor info on the county website
Neighborhood: 86303
Nearby schools
GreatSchools rating
- 8/10Lincoln Elementary SchoolGrades: K-5Distance: 2.3 mi
- 3/10Prescott Mile High Middle SchoolGrades: 6-8Distance: 2.4 mi
- 8/10Prescott High SchoolGrades: 8-12Distance: 3.4 mi
Get a cash offer in 3 minutes
Find out how much your home could sell for in as little as 3 minutes with a no-obligation cash offer.
Estimated market value
$674,300
Get a cash offer in 3 minutes
Find out how much your home could sell for in as little as 3 minutes with a no-obligation cash offer.
Estimated market value
$674,300

