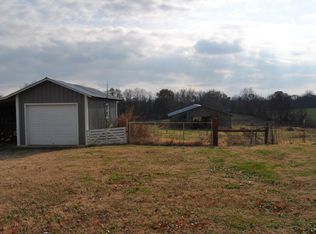Sold for $123,000
$123,000
1956 Adams Rd, Sharon, TN 38255
3beds
1,161sqft
Residential
Built in 1973
2.3 Acres Lot
$154,300 Zestimate®
$106/sqft
$1,045 Estimated rent
Home value
$154,300
$133,000 - $174,000
$1,045/mo
Zestimate® history
Loading...
Owner options
Explore your selling options
What's special
Looking for your own personal escape?!? 1956 Adams Road is tucked away outside of city limits and offers the perfect spot to kick off your shoes and leave the day behind! This three-bedroom, one-bathroom home offers a kitchen/dining room combo just off the living room and provides new screen windows, an electric hot water heater, and vinyl/carpet flooring throughout! The exterior provides plenty of shade from the trees, a 24x18 detached garage with concrete flooring, electric and shop area, on 2.3 +/- acres to call your own! Property has well/septic and has access to WK&T internet. Don't wait! Call us today
Zillow last checked: 8 hours ago
Listing updated: March 20, 2025 at 08:23pm
Listed by:
Laura Woodruff 731-571-1106,
Wendell Alexander Realty
Bought with:
Laura Woodruff, 253468
Wendell Alexander Realty
Source: Tennessee Valley MLS ,MLS#: 129206
Facts & features
Interior
Bedrooms & bathrooms
- Bedrooms: 3
- Bathrooms: 1
- Full bathrooms: 1
- Main level bathrooms: 1
- Main level bedrooms: 3
Primary bedroom
- Level: Main
- Area: 182
- Dimensions: 14 x 13
Bedroom 2
- Level: Main
- Area: 110
- Dimensions: 11 x 10
Bedroom 3
- Level: Main
- Area: 140
- Dimensions: 10 x 14
Kitchen
- Level: Main
Living room
- Level: Main
- Area: 196
- Dimensions: 14 x 14
Basement
- Area: 0
Heating
- Central/Electric
Cooling
- Central Air
Appliances
- Included: Refrigerator, Range/Oven-Electric
- Laundry: Washer/Dryer Hookup
Features
- Ceiling Fan(s)
- Flooring: Carpet, Vinyl
- Windows: Screens-Part
- Basement: Crawl Space
Interior area
- Total structure area: 1,161
- Total interior livable area: 1,161 sqft
Property
Parking
- Total spaces: 1
- Parking features: Detached, Gravel
- Garage spaces: 1
- Has uncovered spaces: Yes
Features
- Levels: One
- Patio & porch: Front Porch, Rear Porch
- Fencing: None
Lot
- Size: 2.30 Acres
- Dimensions: 2.3+/-acres
- Features: County
Details
- Parcel number: 019.00
Construction
Type & style
- Home type: SingleFamily
- Property subtype: Residential
Materials
- Brick, Wood Siding
- Roof: Composition
Condition
- Year built: 1973
Utilities & green energy
- Sewer: Septic Tank
- Water: Well
Community & neighborhood
Location
- Region: Sharon
- Subdivision: None
Other
Other facts
- Road surface type: Paved
Price history
| Date | Event | Price |
|---|---|---|
| 7/21/2023 | Sold | $123,000-1.5%$106/sqft |
Source: RRAR #44218 Report a problem | ||
| 7/1/2023 | Pending sale | $124,900$108/sqft |
Source: | ||
| 6/28/2023 | Listed for sale | $124,900+524.5%$108/sqft |
Source: | ||
| 3/22/2012 | Sold | $20,000$17/sqft |
Source: Public Record Report a problem | ||
Public tax history
| Year | Property taxes | Tax assessment |
|---|---|---|
| 2024 | $314 +19.8% | $22,950 +19.8% |
| 2023 | $262 +8.4% | $19,150 +56% |
| 2022 | $242 | $12,275 |
Find assessor info on the county website
Neighborhood: 38255
Nearby schools
GreatSchools rating
- 4/10Sharon SchoolGrades: PK-8Distance: 3.5 mi
- 7/10Westview High SchoolGrades: 9-12Distance: 6.2 mi
- 7/10Greenfield SchoolGrades: PK-12Distance: 6.2 mi
Schools provided by the listing agent
- Elementary: Sharon
- Middle: Sharon
- High: Weakley Co.
Source: Tennessee Valley MLS . This data may not be complete. We recommend contacting the local school district to confirm school assignments for this home.
Get pre-qualified for a loan
At Zillow Home Loans, we can pre-qualify you in as little as 5 minutes with no impact to your credit score.An equal housing lender. NMLS #10287.
