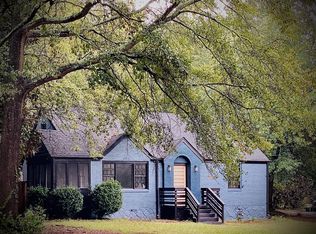GREAT FLIP DEAL IN HOT DECATUR! If you're familiar with what's going on in the area then this one is a no-brainer! Houses are being renovated everywhere and are selling fast. Older brick homes like this one are selling in the $150K -$180K range. Newer/total renovation houses with larger floor plans nearby are selling in the $300's. With this 2 bed 1 bath (or 4 bed 1.5 bath - attic has been partially renovated for an additional 2 beds and 1/2 bath but ceilings are low) you have the option to add additional square footage (existing SQ FT 1267 not counting finished attic space) and hit a home run, keep existing floor plan and update and still win, or keep it as is, rent it out, and win in the long run strategically. Property sits on 0.30 Acres. Rental rates typically range from $900-$1,500 (zillow.com). Property is currently occupied but tenants are at the end of their lease period. ***Terms & Conditions: Only available to CASH or hard money buyers who can close within 15 days of the Binding Agreement Date. Proof of funds and/or pre-qualification letter from hard money lender required BEFORE SHOWING PROPERTY. $500 Earnest Money deposit required with no appraisal or financing contingency. Property sold AS-IS with no disclosures. Will only close with Neal & Robinson Attorneys and using our contract/agreement is required. Please do not re-post any of this information online or on social media. Agents & Wholesalers, please contact us to discuss commission. Seller is a licensed Georgia real estate agent acting as a principle in this transaction (License # 333465/Dogwood Atlanta Realty). Buyers are required to do their own due diligence.
This property is off market, which means it's not currently listed for sale or rent on Zillow. This may be different from what's available on other websites or public sources.
