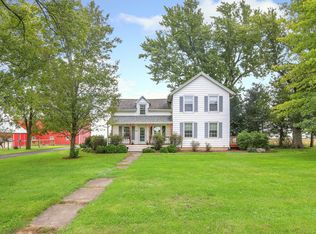CHARMING FARMHOUSE ON 2.5 ACRES presents breathtaking sunrises and sunsets! This acreage is zoned agriculture and comes equipped with 70'x40' cattle shed, grain bin with 220 phase-3 electric source, garden/well shed and a new 1 1/2 car garage. An inviting new (2018) deck & patio welcome you into this tastefully decorated home. The warm and cozy Living Room showcases a Countryside Magnum corn-pellet burning stove and crown molding. Family Room & first floor Office or Flex Space offer additional living space. Kitchen presents oak cabinetry, pull out drawers & pantry. Upper level features an original built-in linen cabinet and walk-in bonus closet. Master Bedroom hosts two closets and a rich color color scheme. Remodeled bathroom displays white vanity and sink bowl and glass shower door. Original mill-work with hardwood under first level carpeting add ornate detail to this this well cared for comfortable home. 30 year architectural roof shingles were installed in 2016! The septic field and tank were new in the fall of 2017. 80% high efficiency furnace was a new improvement in 2017. Corn-pellet burning stove was a new addition in 2015. "Enjoy the small town charm of downtown Maple Park and its local traditions while taking in the serene country views!"
This property is off market, which means it's not currently listed for sale or rent on Zillow. This may be different from what's available on other websites or public sources.
