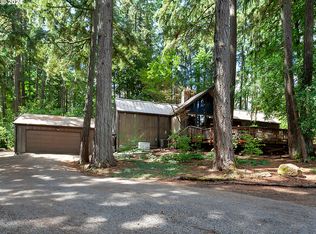Fresh air and sunshine are hard to beat. This countryside home on over 2 acres is in the midst of wine country but yet located minutes away from the city of Sherwood. On this property you'll find a beautiful barn with a hay-loft, detached shop and shed for all your toys. The home is arranged for dual living and features new carpet, hardwood floors, new interior paint and upgraded light fixtures. Enjoy your freshly landscaped yard off your new trex decking. Come see this property for yourself.
This property is off market, which means it's not currently listed for sale or rent on Zillow. This may be different from what's available on other websites or public sources.
