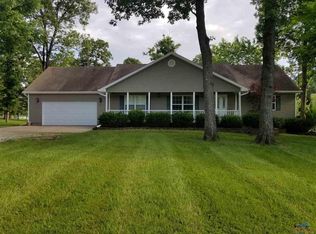Sold
Price Unknown
19556 Rolling Hills Rd, Warsaw, MO 65355
3beds
1,468sqft
Single Family Residence
Built in 2006
0.76 Acres Lot
$281,500 Zestimate®
$--/sqft
$1,698 Estimated rent
Home value
$281,500
Estimated sales range
Not available
$1,698/mo
Zestimate® history
Loading...
Owner options
Explore your selling options
What's special
Serene setting describes this move-in ready 3 bdrm, 2 ba. ranch. Comes with an all-appl. kitchen w/eat-up bar w/smart appl.-Washer/Dryer, Gs stove w/hot air fryer & griddle, oversized 2-car garage, nice screened-in porch to enjoy the community lake view, 12x28 insulated det. shop w/minisplit & loft storage garden shed, 2 car carport. This home is a 2/1 split, with a spacious M/Bdrm with ensuite, W/I closet and plant shelf. The main bath has a jetted tub and entrance into the deep crawlspace has access from bdrm closet &outs ide., Finished storage area in attic(access thru M/closet) is another great perk .Large fenced-in backyard to contain your Littles & Fur Babies, You don't want to miss out on this one, with lake season just right around the corner.
Zillow last checked: 8 hours ago
Listing updated: August 27, 2025 at 11:51am
Listed by:
Ruby Huisman 660-525-1438,
RE/MAX TRUMAN LAKE 660-885-2201
Bought with:
Ruby Huisman, 1999128091
RE/MAX TRUMAN LAKE
Source: WCAR MO,MLS#: 99822
Facts & features
Interior
Bedrooms & bathrooms
- Bedrooms: 3
- Bathrooms: 2
- Full bathrooms: 2
Primary bedroom
- Description: W/I Closet, En-Suite M/Bath
- Level: Main
- Area: 195.51
- Dimensions: 13.3 x 14.7
Bedroom 2
- Description: Large Closet Area
- Level: Main
- Area: 171.6
- Dimensions: 11 x 15.6
Bedroom 3
- Level: Main
- Dimensions: 106 x 15.6
Dining room
- Description: Trey Ceiling, Exits To Sunroom, Adj. Kitchen
- Level: Main
- Area: 120.84
- Dimensions: 10.6 x 11.4
Family room
- Length: 10.6
Kitchen
- Description: All Appl Stay, Eat-Up Bar,
- Level: Main
- Area: 163.85
- Dimensions: 11.3 x 14.5
Living room
- Description: Vaulted Ceilings, Lots Natural Light,
- Level: Main
- Area: 350.66
- Dimensions: 17.8 x 19.7
Features
- Has basement: No
- Has fireplace: No
Interior area
- Total structure area: 1,468
- Total interior livable area: 1,468 sqft
- Finished area above ground: 1,468
Property
Parking
- Total spaces: 2
- Parking features: Attached
- Attached garage spaces: 2
Lot
- Size: 0.76 Acres
- Dimensions: 171 x 193.71
Details
- Parcel number: 118034000000001065
Construction
Type & style
- Home type: SingleFamily
- Architectural style: Ranch
- Property subtype: Single Family Residence
Condition
- Year built: 2006
Community & neighborhood
Location
- Region: Warsaw
- Subdivision: Unknown
HOA & financial
HOA
- Has HOA: Yes
- HOA fee: $290 annually
Price history
| Date | Event | Price |
|---|---|---|
| 8/27/2025 | Sold | -- |
Source: | ||
| 8/11/2025 | Pending sale | $279,500$190/sqft |
Source: | ||
| 7/31/2025 | Contingent | $279,500$190/sqft |
Source: | ||
| 7/24/2025 | Price change | $279,500-2.8%$190/sqft |
Source: | ||
| 6/23/2025 | Price change | $287,500-2%$196/sqft |
Source: | ||
Public tax history
| Year | Property taxes | Tax assessment |
|---|---|---|
| 2025 | $1,465 +10.4% | $27,840 +11.3% |
| 2024 | $1,327 -0.3% | $25,010 |
| 2023 | $1,331 +1.5% | $25,010 +1.5% |
Find assessor info on the county website
Neighborhood: 65355
Nearby schools
GreatSchools rating
- 2/10North Elementary SchoolGrades: K-5Distance: 3.8 mi
- 2/10John Boise Middle SchoolGrades: 6-8Distance: 5 mi
- 2/10Warsaw High SchoolGrades: 9-12Distance: 5 mi
Sell with ease on Zillow
Get a Zillow Showcase℠ listing at no additional cost and you could sell for —faster.
$281,500
2% more+$5,630
With Zillow Showcase(estimated)$287,130
