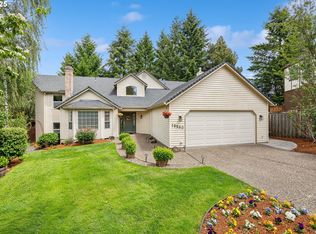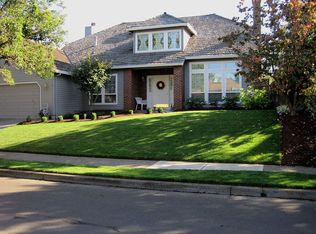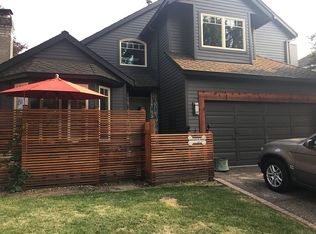Sold
$651,600
19554 SW 56th Ct, Tualatin, OR 97062
4beds
2,163sqft
Residential, Single Family Residence
Built in 1985
8,276.4 Square Feet Lot
$621,600 Zestimate®
$301/sqft
$3,225 Estimated rent
Home value
$621,600
$578,000 - $665,000
$3,225/mo
Zestimate® history
Loading...
Owner options
Explore your selling options
What's special
OPEN HOUSE Sun, 1-3pm. An amazing opportunity to move into the Coveted Fox Hill Neighborhood, in the heart of Tualatin. Perfectly placed on a quiet cul-de-sac and less than one block from Bridgeport Elementary School, through the neighborhood, paved pathway just a few houses down. This 4 bedroom, 2.5 bathroom home is surrounded by a beautifully landscaped, fully fenced, and private oasis of a yard that includes a deck and patio - perfect for barbecues, gardening, and play. Don't miss the amazing raised beds for veggies, two sheds for extra storage, and the magical tree house. The two entertaining spaces, both living and family room, and 4th bedroom (flex space) on the lower level offer an abundance of options for entertaining and a home office/den. Laundry upstairs near the other three bedrooms, and the attached two-car garage makes living easy. This ideal location is walking distance to Legacy Meridian Park Hospital, shops, restaurants, and smack dab in the middle of several parks with Browns Ferry Park being just a short walk away.
Zillow last checked: 8 hours ago
Listing updated: May 31, 2024 at 08:32am
Listed by:
Jan Cohen 503-545-8222,
Windermere Realty Trust
Bought with:
Kris Burley, 970600176
Keller Williams Realty Portland Premiere
Source: RMLS (OR),MLS#: 24527398
Facts & features
Interior
Bedrooms & bathrooms
- Bedrooms: 4
- Bathrooms: 3
- Full bathrooms: 2
- Partial bathrooms: 1
Primary bedroom
- Features: Walkin Closet, Wallto Wall Carpet
- Level: Upper
- Area: 182
- Dimensions: 14 x 13
Bedroom 2
- Features: Closet, Wallto Wall Carpet
- Level: Upper
- Area: 108
- Dimensions: 12 x 9
Bedroom 3
- Features: Walkin Closet, Wallto Wall Carpet
- Level: Upper
- Area: 130
- Dimensions: 13 x 10
Bedroom 4
- Features: Closet, Wallto Wall Carpet
- Level: Lower
- Area: 110
- Dimensions: 11 x 10
Dining room
- Features: Hardwood Floors
- Level: Main
- Area: 117
- Dimensions: 13 x 9
Family room
- Features: Fireplace, Hardwood Floors
- Level: Lower
- Area: 418
- Dimensions: 22 x 19
Kitchen
- Features: Garden Window, Gas Appliances, Free Standing Range, Free Standing Refrigerator
- Level: Main
- Area: 176
- Width: 11
Living room
- Features: Vaulted Ceiling, Wallto Wall Carpet
- Level: Main
- Area: 168
- Dimensions: 14 x 12
Heating
- Forced Air 95 Plus, Fireplace(s)
Cooling
- Central Air
Appliances
- Included: Dishwasher, Disposal, Free-Standing Gas Range, Free-Standing Refrigerator, Stainless Steel Appliance(s), Washer/Dryer, Gas Appliances, Free-Standing Range, Gas Water Heater
- Laundry: Laundry Room
Features
- Vaulted Ceiling(s), Closet, Walk-In Closet(s), Kitchen Island, Pantry
- Flooring: Hardwood, Wall to Wall Carpet, Vinyl
- Windows: Aluminum Frames, Double Pane Windows, Vinyl Frames, Skylight(s), Garden Window(s)
- Basement: Crawl Space
- Number of fireplaces: 1
- Fireplace features: Gas
Interior area
- Total structure area: 2,163
- Total interior livable area: 2,163 sqft
Property
Parking
- Total spaces: 2
- Parking features: Driveway, On Street, Garage Door Opener, Attached
- Attached garage spaces: 2
- Has uncovered spaces: Yes
Features
- Stories: 3
- Patio & porch: Deck, Patio
- Exterior features: Garden, Raised Beds, Yard
- Fencing: Fenced
Lot
- Size: 8,276 sqft
- Features: Cul-De-Sac, Level, Trees, SqFt 7000 to 9999
Details
- Additional structures: Outbuilding, ToolShed
- Parcel number: 00351345
Construction
Type & style
- Home type: SingleFamily
- Architectural style: Traditional
- Property subtype: Residential, Single Family Residence
Materials
- Wood Siding
- Foundation: Concrete Perimeter
- Roof: Composition
Condition
- Resale
- New construction: No
- Year built: 1985
Utilities & green energy
- Gas: Gas
- Sewer: Public Sewer
- Water: Public
Community & neighborhood
Location
- Region: Tualatin
- Subdivision: Fox Hill
Other
Other facts
- Listing terms: Cash,Conventional,FHA,VA Loan
- Road surface type: Concrete, Paved
Price history
| Date | Event | Price |
|---|---|---|
| 5/31/2024 | Sold | $651,600+3.6%$301/sqft |
Source: | ||
| 5/6/2024 | Pending sale | $629,000$291/sqft |
Source: | ||
| 5/2/2024 | Listed for sale | $629,000+128.7%$291/sqft |
Source: | ||
| 2/15/2011 | Sold | $275,000+3.8%$127/sqft |
Source: Public Record | ||
| 10/23/2010 | Price change | $265,000-3.6%$123/sqft |
Source: Portland Wealthbuilders Group LLC #10083411 | ||
Public tax history
| Year | Property taxes | Tax assessment |
|---|---|---|
| 2024 | $5,730 +2.5% | $318,962 +3% |
| 2023 | $5,590 +4.6% | $309,672 +3% |
| 2022 | $5,343 +3.7% | $300,653 +3% |
Find assessor info on the county website
Neighborhood: 97062
Nearby schools
GreatSchools rating
- 6/10Bridgeport Elementary SchoolGrades: K-5Distance: 0.1 mi
- 3/10Hazelbrook Middle SchoolGrades: 6-8Distance: 3 mi
- 4/10Tualatin High SchoolGrades: 9-12Distance: 2.3 mi
Schools provided by the listing agent
- Elementary: Bridgeport
- Middle: Hazelbrook
- High: Tualatin
Source: RMLS (OR). This data may not be complete. We recommend contacting the local school district to confirm school assignments for this home.
Get a cash offer in 3 minutes
Find out how much your home could sell for in as little as 3 minutes with a no-obligation cash offer.
Estimated market value
$621,600
Get a cash offer in 3 minutes
Find out how much your home could sell for in as little as 3 minutes with a no-obligation cash offer.
Estimated market value
$621,600


