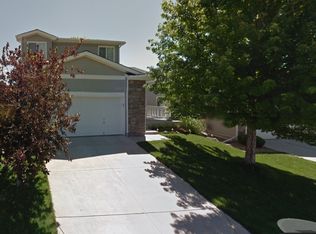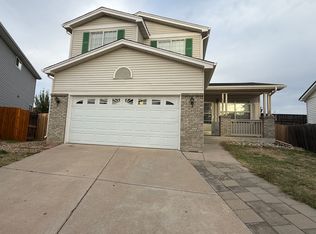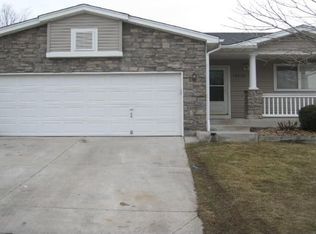Do you want MOVE-IN READY??? This is the home for you!! Fully remodeled from TOP to BOTTOM! This house is in a quiet cul-de-sac and backs to the Elementary School. Enjoy your entertaining deck and not have to worry about any noisy neighbors behind you! Granite countertops in the kitchen! Stainless steel appliances! New Laminate Wood Floors! Every bathroom has been remodeled as well! The list goes on... 3D Virtual Walkthrough Tour is available as well!
This property is off market, which means it's not currently listed for sale or rent on Zillow. This may be different from what's available on other websites or public sources.


