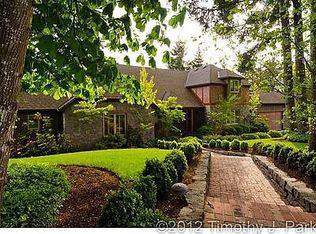Contingent offer in place. Beautiful 50's Farmhouse w/tons of character on lrg private lot. Lush garden & huge front yard w/fruit trees, perfect for gardening enthusiasts! Almost 3000 SF, over 1/2 acre, multiple sheds provide ample storage for tools & gardening equipment. Garage was converted into home office & media room w/projector, easy conversion back to garage. 2nd kitchen & family rm on lower level perfect for guests, rental, etc.
This property is off market, which means it's not currently listed for sale or rent on Zillow. This may be different from what's available on other websites or public sources.
