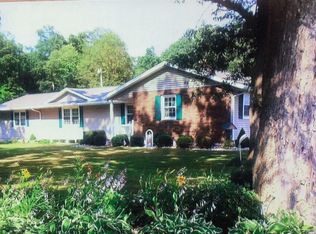there are three outbuildings, woods, two pastures with high tension horse fencing/ plus yard portion is fenced for children & pets. Located just east of Lake Maxinkuckee for boating, swimming, academy activities, festivals plus it's just west of U.S. 31 for convenience to surrounding areas.. The raised deck offers a wonderful vantage point to enjoy nature, gather with loved ones, or just relax alone with a good book.. Updates: RV/generator plug in electric box in pole barn, newer gutters and downs with critter guards top and bottom, new flooring, trim, interior doors, appliances (stainless), closet doors, well pump, bladder tank, water heater, newer siding, newer GFA furnace, neutral colors with new ceiling paint and new wall paint. Details of contractors and dates of all updates available. two kitchens, two wells, LED security lighting timed and dawn to dusk too, new counter top, some new light fixtures and some new bath and kitchen fixtures. New carpet in bedroom #3, horse barn (wash bay/drain, stalls and enclosed tack room), wood burning stove included (family room). Quality windows and sliding doors, ample water hydrants (Map /available with locations), rough cut lumber horse stalls, horse barn has natural light filter on north side. for Hunters: pens just inside woods are in shaded area, have removable center panel to enlarge pen space and have insulated dog houses with nearby water source. Listing agent has ownership in property.
This property is off market, which means it's not currently listed for sale or rent on Zillow. This may be different from what's available on other websites or public sources.
