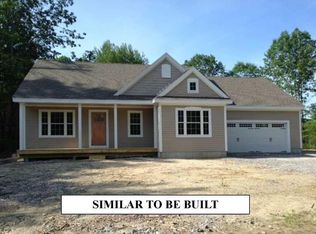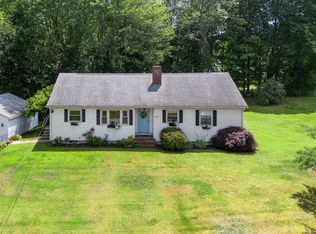Closed
$568,500
1955 Washington Avenue, Portland, ME 04103
3beds
1,410sqft
Single Family Residence
Built in 1956
0.41 Acres Lot
$600,400 Zestimate®
$403/sqft
$3,190 Estimated rent
Home value
$600,400
$570,000 - $630,000
$3,190/mo
Zestimate® history
Loading...
Owner options
Explore your selling options
What's special
Beautiful home with many updates! Move-in ready with new windows for light to spill through and many built-ins for additional storage and display. The three nice-sized bedrooms on the first floor, dining room, living room, kitchen, mudroom and bonus room with direct access to the basement and deck. The basement was used as a wood workshop and paint studio. It could easily be finished for an office space or additional family room. A 1/2 bathroom was added. Lovely, private landscaped yard with a deck and hot tub conveys with the home. Excellent location with easy access to Portland, Westbrook, Falmouth, and I95. Shopping, schools, golf, restaurants, Downtown Portland, parks and walking trails are all close by! Professional photos taken 8/18.
Zillow last checked: 8 hours ago
Listing updated: December 10, 2024 at 12:39pm
Listed by:
Century 21 North East
Bought with:
Portside Real Estate Group
Source: Maine Listings,MLS#: 1569293
Facts & features
Interior
Bedrooms & bathrooms
- Bedrooms: 3
- Bathrooms: 2
- Full bathrooms: 1
- 1/2 bathrooms: 1
Bedroom 1
- Level: First
Bedroom 2
- Level: First
Bedroom 3
- Level: First
Bonus room
- Level: First
Dining room
- Level: First
Kitchen
- Level: First
Living room
- Features: Wood Burning Fireplace
- Level: First
Mud room
- Level: First
Heating
- Baseboard, Heat Pump, Stove
Cooling
- Heat Pump
Appliances
- Included: Dishwasher, Dryer, Electric Range, Refrigerator, Washer
Features
- 1st Floor Bedroom, Bathtub, Shower
- Flooring: Carpet, Vinyl, Wood
- Basement: Interior Entry,Full,Unfinished
- Number of fireplaces: 1
Interior area
- Total structure area: 1,410
- Total interior livable area: 1,410 sqft
- Finished area above ground: 1,410
- Finished area below ground: 0
Property
Parking
- Total spaces: 2
- Parking features: Paved, 5 - 10 Spaces
- Garage spaces: 2
Features
- Patio & porch: Deck
- Has spa: Yes
Lot
- Size: 0.41 Acres
- Features: Near Golf Course, Near Shopping, Near Turnpike/Interstate, Near Town, Corner Lot, Level, Open Lot, Sidewalks, Landscaped
Details
- Parcel number: PTLDM371BA011001
- Zoning: R2
- Other equipment: Internet Access Available
Construction
Type & style
- Home type: SingleFamily
- Architectural style: Ranch
- Property subtype: Single Family Residence
Materials
- Wood Frame, Wood Siding
- Roof: Shingle
Condition
- Year built: 1956
Utilities & green energy
- Electric: Circuit Breakers
- Sewer: Public Sewer
- Water: Public
Community & neighborhood
Location
- Region: Portland
Other
Other facts
- Road surface type: Paved
Price history
| Date | Event | Price |
|---|---|---|
| 9/26/2023 | Sold | $568,500+5.5%$403/sqft |
Source: | ||
| 8/23/2023 | Pending sale | $539,000$382/sqft |
Source: | ||
| 8/21/2023 | Listed for sale | $539,000+79.7%$382/sqft |
Source: | ||
| 8/15/2023 | Listing removed | -- |
Source: Zillow Rentals | ||
| 8/2/2023 | Listed for rent | $3,300$2/sqft |
Source: Zillow Rentals | ||
Public tax history
| Year | Property taxes | Tax assessment |
|---|---|---|
| 2024 | $5,261 | $365,100 |
| 2023 | $5,261 +5.9% | $365,100 |
| 2022 | $4,969 +2.7% | $365,100 +76% |
Find assessor info on the county website
Neighborhood: North Deering
Nearby schools
GreatSchools rating
- 7/10Harrison Lyseth Elementary SchoolGrades: PK-5Distance: 1 mi
- 4/10Lyman Moore Middle SchoolGrades: 6-8Distance: 0.9 mi
- 5/10Casco Bay High SchoolGrades: 9-12Distance: 1.4 mi

Get pre-qualified for a loan
At Zillow Home Loans, we can pre-qualify you in as little as 5 minutes with no impact to your credit score.An equal housing lender. NMLS #10287.
Sell for more on Zillow
Get a free Zillow Showcase℠ listing and you could sell for .
$600,400
2% more+ $12,008
With Zillow Showcase(estimated)
$612,408
