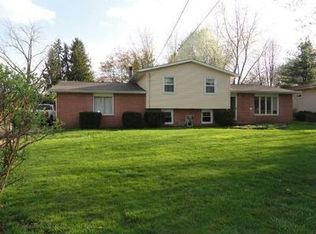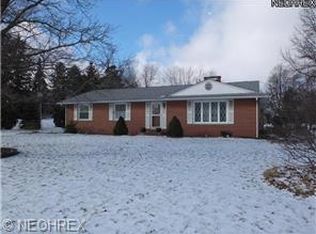Wow! You must check this one out! This beautiful 3 bedroom, 2.5 bath ranch offers first floor living with new floors and paint in 2022, convenient location and plenty of space! This home is priced to sell and is in immaculate condition. The open floor plan has an inviting great room with a gas fireplace and vaulted ceilings. Master suite with a large walk-in closet and private bath with soaking & jetted tub too! The third bedroom is currently set up as an office but has a closet and could be easily converted back into a bedroom. Nice kitchen with oak cabinets, breakfast bar, dinette and open dining area. First floor laundry and oversized 2 car garage. Gorgeous private backyard with a covered patio and new deck! Finished lower level with a half bath, huge recreation/family room with new carpet(2022) and walkout to the backyard! Custom built house that has been cared for and waiting for its new owner!
This property is off market, which means it's not currently listed for sale or rent on Zillow. This may be different from what's available on other websites or public sources.

