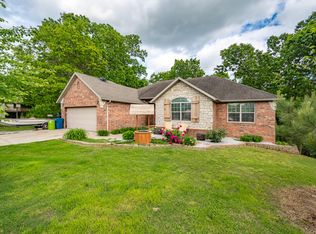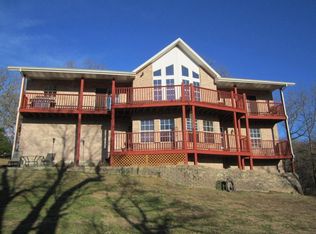1955 W Ranch Rd - OPEN HOUSE JULY 19TH from 1-3. Welcome HOME!! This 5 bedroom, 4 full bath, 4 car garage home boasts just under 5200 sq ft & sits on 2.9+/- acres. Featuring 3 separate living areas & a beautiful heated in-ground pool, there is no excuse not to entertain your friends & family. Just a few of the many updates include heated bathroom floor in the master, surround sound, whole home intercom, programmable garage doors, ether net cable for internet service, central vacuum system, steam shower/sauna & much, much more!! You won't want to miss out on the views from the back deck or the office/sun room. Come see this little slice of heaven located in Nixa Schools, but with Stone County taxes!!
This property is off market, which means it's not currently listed for sale or rent on Zillow. This may be different from what's available on other websites or public sources.

