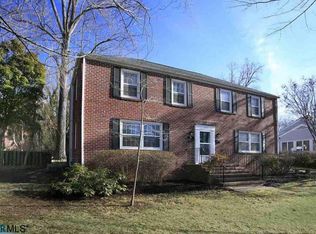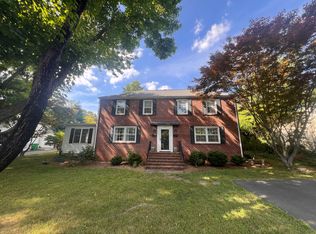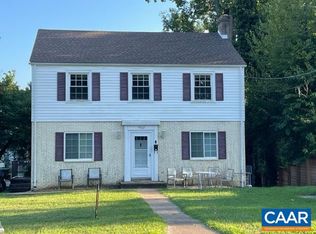Closed
$897,000
1955 Thomson Rd, Charlottesville, VA 22903
3beds
1,533sqft
Single Family Residence
Built in 1951
0.27 Acres Lot
$1,019,800 Zestimate®
$585/sqft
$2,525 Estimated rent
Home value
$1,019,800
$948,000 - $1.11M
$2,525/mo
Zestimate® history
Loading...
Owner options
Explore your selling options
What's special
Reimagined, renovated, 3 BR, 2BA charmer is nestled on one of Charlottesville’s loveliest streets in the highly desirable Lewis Mountain neighborhood. Current owners transformed the one-level home in recent years -delivering timeless & tasteful improvements while preserving 1950s appeal. Original hardwood floors throughout, wide trim, solid wood doors, handsome wood burning FP, and a wonderful, open floor plan that eases from one room to the next. Oversized windows allow for ample natural light. Remodeled kitchen features smart design, high-end stainless appliances, classic white cabinets, quartz counters & breakfast bar- and is adjacent to a fantastic mudroom/laundry/pantry. Both Primary & hall baths have been comprehensively revamped w/ Carrara marble, custom tile, new fixtures & hardware. Almost 1/3 acre yard is landscaped and lovely- with plenty of space to garden, play, or entertain on the private, backyard patio. This delightful, turnkey city home is perfect as-is; or offers a rare opportunity to expand on an easily accessible and level lot. You'll appreciate your walkable lifestyle - and love being steps to the O-Hill trails, The Rotunda, JPJ, Scott Stadium, Alumni Hall, & UVA medical center. 4 off-street parking spots too
Zillow last checked: 8 hours ago
Listing updated: February 08, 2025 at 08:32am
Listed by:
KRISTIN CUMMINGS STREED 434-409-5619,
LORING WOODRIFF REAL ESTATE ASSOCIATES
Bought with:
LAURA FUTTY, 0225252188
LORING WOODRIFF REAL ESTATE ASSOCIATES
Source: CAAR,MLS#: 641416 Originating MLS: Charlottesville Area Association of Realtors
Originating MLS: Charlottesville Area Association of Realtors
Facts & features
Interior
Bedrooms & bathrooms
- Bedrooms: 3
- Bathrooms: 2
- Full bathrooms: 2
- Main level bathrooms: 2
- Main level bedrooms: 3
Heating
- Central, Forced Air, Natural Gas
Cooling
- Central Air
Appliances
- Included: Dishwasher, Disposal, Gas Range, Refrigerator
- Laundry: Washer Hookup, Dryer Hookup
Features
- Primary Downstairs, Remodeled, Breakfast Bar, Entrance Foyer, Mud Room, Recessed Lighting
- Flooring: Ceramic Tile, Hardwood
- Windows: Casement Window(s), Insulated Windows, Screens
- Basement: Crawl Space
- Number of fireplaces: 1
- Fireplace features: One, Masonry, Wood Burning
Interior area
- Total structure area: 1,533
- Total interior livable area: 1,533 sqft
- Finished area above ground: 1,533
- Finished area below ground: 0
Property
Features
- Levels: One
- Stories: 1
- Patio & porch: Front Porch, Porch
- Exterior features: Courtyard
Lot
- Size: 0.27 Acres
Details
- Additional structures: Shed(s)
- Parcel number: 130070000
- Zoning description: R-1U University Residential
Construction
Type & style
- Home type: SingleFamily
- Architectural style: Ranch
- Property subtype: Single Family Residence
Materials
- Brick, Stick Built
- Foundation: Block
- Roof: Composition,Shingle
Condition
- Updated/Remodeled
- New construction: No
- Year built: 1951
Utilities & green energy
- Sewer: Public Sewer
- Water: Public
- Utilities for property: Cable Available
Green energy
- Indoor air quality: Low VOC Paint/Materials
Community & neighborhood
Security
- Security features: Smoke Detector(s), Surveillance System
Location
- Region: Charlottesville
- Subdivision: LEWIS MOUNTAIN
Price history
| Date | Event | Price |
|---|---|---|
| 6/2/2023 | Sold | $897,000+12.8%$585/sqft |
Source: | ||
| 5/15/2023 | Pending sale | $795,000$519/sqft |
Source: | ||
| 5/11/2023 | Listed for sale | $795,000+2273.1%$519/sqft |
Source: | ||
| 6/6/2012 | Listing removed | $1,850$1/sqft |
Source: All Pro Property Managers at Keller Williams Realty Report a problem | ||
| 5/22/2012 | Listed for rent | $1,850$1/sqft |
Source: All Pro Property Managers at Keller Williams Realty Report a problem | ||
Public tax history
| Year | Property taxes | Tax assessment |
|---|---|---|
| 2024 | $7,674 +26.1% | $775,700 +23.8% |
| 2023 | $6,087 +129.4% | $626,600 +13.4% |
| 2022 | $2,653 -41.9% | $552,800 +15% |
Find assessor info on the county website
Neighborhood: Lewis Mountain
Nearby schools
GreatSchools rating
- 3/10Venable Elementary SchoolGrades: PK-4Distance: 0.9 mi
- 3/10Buford Middle SchoolGrades: 7-8Distance: 1.1 mi
- 5/10Charlottesville High SchoolGrades: 9-12Distance: 2.3 mi
Schools provided by the listing agent
- Elementary: Trailblazer
- Middle: Walker & Buford
- High: Charlottesville
Source: CAAR. This data may not be complete. We recommend contacting the local school district to confirm school assignments for this home.

Get pre-qualified for a loan
At Zillow Home Loans, we can pre-qualify you in as little as 5 minutes with no impact to your credit score.An equal housing lender. NMLS #10287.
Sell for more on Zillow
Get a free Zillow Showcase℠ listing and you could sell for .
$1,019,800
2% more+ $20,396
With Zillow Showcase(estimated)
$1,040,196

