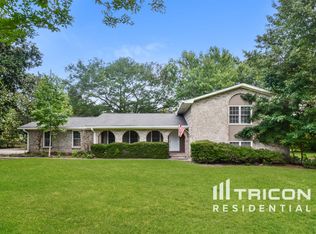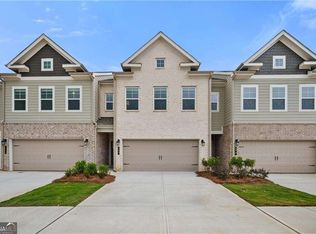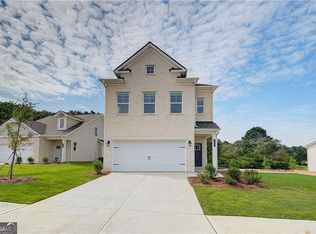Closed
$240,000
1955 Starr Rd SW, Conyers, GA 30094
3beds
1,498sqft
Single Family Residence
Built in 1971
1.78 Acres Lot
$235,300 Zestimate®
$160/sqft
$1,816 Estimated rent
Home value
$235,300
$205,000 - $268,000
$1,816/mo
Zestimate® history
Loading...
Owner options
Explore your selling options
What's special
Welcome home to this charming 3 bedroom, 2 bathroom ranch nestled on a sprawling 1.78-acre corner lot in Conyers! Enter into a versatile den and an open concept dining room-perfect for entertaining or working from home. The fireside family room offers a cozy retreat with direct access to the backyard for easy indoor-outdoor living. Enjoy cooking in the spacious kitchen complete with a breakfast room and ample cabinetry, while the separate laundry room adds everyday convenience. The sun-drenched primary bedroom boasts a private ensuite bathroom with a shower/tub combo, and two generously sized secondary bedrooms share a convenient Jack-and-Jill bathroom. Outside, you'll find a massive backyard with a rear patio for relaxing, tons of green space for play or gardening, and a handy shed for storage. A large 2-car carport provides covered parking and additional space for outdoor equipment or hobbies. Located just minutes from I-20 and all the shopping, dining, and amenities Conyers has to offer, this home is the perfect blend of comfort, space, and location. Don't miss it!
Zillow last checked: 8 hours ago
Listing updated: June 26, 2025 at 11:29am
Listed by:
Janice Overbeck 404-800-3159,
Keller Williams Realty Atlanta North,
Stephanie Cann 404-372-4076,
Keller Williams Realty Atlanta North
Bought with:
Katherine Meers, 417365
Keller Williams Realty
Source: GAMLS,MLS#: 10494921
Facts & features
Interior
Bedrooms & bathrooms
- Bedrooms: 3
- Bathrooms: 2
- Full bathrooms: 2
- Main level bathrooms: 2
- Main level bedrooms: 3
Kitchen
- Features: Breakfast Area, Breakfast Room
Heating
- Forced Air, Natural Gas
Cooling
- Ceiling Fan(s), Central Air
Appliances
- Included: Dishwasher, Dryer, Microwave, Refrigerator, Washer
- Laundry: Other
Features
- Master On Main Level, Other
- Flooring: Carpet, Tile
- Basement: Crawl Space
- Number of fireplaces: 1
- Fireplace features: Family Room
- Common walls with other units/homes: No Common Walls
Interior area
- Total structure area: 1,498
- Total interior livable area: 1,498 sqft
- Finished area above ground: 1,498
- Finished area below ground: 0
Property
Parking
- Total spaces: 2
- Parking features: Attached, Carport
- Has carport: Yes
Features
- Levels: One
- Stories: 1
- Patio & porch: Patio
- Exterior features: Gas Grill
- Body of water: None
Lot
- Size: 1.78 Acres
- Features: Corner Lot, Level, Private
Details
- Additional structures: Outbuilding
- Parcel number: 0260010049
Construction
Type & style
- Home type: SingleFamily
- Architectural style: Ranch
- Property subtype: Single Family Residence
Materials
- Brick
- Roof: Composition
Condition
- Resale
- New construction: No
- Year built: 1971
Utilities & green energy
- Sewer: Septic Tank
- Water: Public
- Utilities for property: Other
Community & neighborhood
Community
- Community features: Walk To Schools, Near Shopping
Location
- Region: Conyers
- Subdivision: Grant C Starr
HOA & financial
HOA
- Has HOA: No
- Services included: None
Other
Other facts
- Listing agreement: Exclusive Right To Sell
Price history
| Date | Event | Price |
|---|---|---|
| 6/26/2025 | Sold | $240,000-4%$160/sqft |
Source: | ||
| 5/29/2025 | Pending sale | $250,000$167/sqft |
Source: | ||
| 5/21/2025 | Price change | $250,000-9.1%$167/sqft |
Source: | ||
| 5/5/2025 | Price change | $275,000-3.5%$184/sqft |
Source: | ||
| 4/24/2025 | Price change | $285,000-5%$190/sqft |
Source: | ||
Public tax history
| Year | Property taxes | Tax assessment |
|---|---|---|
| 2024 | $4,146 +12% | $104,200 +12.4% |
| 2023 | $3,701 +43.5% | $92,720 +49.3% |
| 2022 | $2,580 +290.7% | $62,120 +24.2% |
Find assessor info on the county website
Neighborhood: 30094
Nearby schools
GreatSchools rating
- 5/10Shoal Creek Elementary SchoolGrades: PK-5Distance: 0.6 mi
- 6/10Edwards Middle SchoolGrades: 6-8Distance: 2.6 mi
- 5/10Rockdale County High SchoolGrades: 9-12Distance: 2.6 mi
Schools provided by the listing agent
- Elementary: Shoal Creek
- Middle: Jane Edwards
- High: Rockdale County
Source: GAMLS. This data may not be complete. We recommend contacting the local school district to confirm school assignments for this home.
Get a cash offer in 3 minutes
Find out how much your home could sell for in as little as 3 minutes with a no-obligation cash offer.
Estimated market value
$235,300


