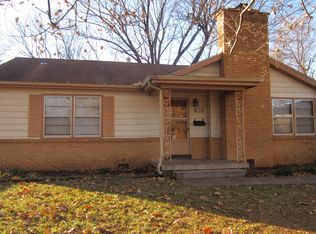Closed
Price Unknown
1955 S Fairway Avenue, Springfield, MO 65804
4beds
2,151sqft
Single Family Residence
Built in 1955
0.41 Acres Lot
$326,000 Zestimate®
$--/sqft
$1,827 Estimated rent
Home value
$326,000
$293,000 - $362,000
$1,827/mo
Zestimate® history
Loading...
Owner options
Explore your selling options
What's special
This house has style! You will not be dissapointed by this cornor lot classic. You don't see this large of a lot in SE Springfield often. This is a perfect blend of classic features and modern updates with hardwood floors, gas log fireplace and wonderful arch doorways. The screened sun room can be a great place to have coffee in the morning and is right off the living room. The dining room leads to the galley kitchen with painted cabinets. BONUS: 2 year old kitchen refrigerator stays! Step into the hallway and notice all the fantastic storage! This part of the home has 3 bedrooms and a hall bath with walk-in shower. Now, go through the quaint breezeway which provides a second welcoming entry from the circle driveway. The laundry room is in this area and what a room! Lots more storage, including cubbies & baskets, plus room for a freezer or second fridge. The private master bedroom and bath are located away from the living areas. The gate beside the double-car garage leads you down the brick paver walkway to a covered patio with hot tub (which stays with the home). This is also a fantastic space for entertaining. This area is accessible from the laundry room in the home and makes a great mud room. The back yard has raised gardening boxes and a potting shed. The lawn on the Cherokee side provides plenty of green space to enjoy. Don't let this one pass you by! It's rare to see this much style in one home!
Zillow last checked: 8 hours ago
Listing updated: August 27, 2024 at 12:18pm
Listed by:
Brian Stone 417-234-5579,
Keller Williams
Bought with:
Christopher M Lock, 2015039903
Keller Williams
Source: SOMOMLS,MLS#: 60270259
Facts & features
Interior
Bedrooms & bathrooms
- Bedrooms: 4
- Bathrooms: 3
- Full bathrooms: 2
- 1/2 bathrooms: 1
Heating
- Central, Forced Air, Zoned, Natural Gas
Cooling
- Attic Fan, Ceiling Fan(s), Central Air
Appliances
- Included: Dishwasher, Disposal, Exhaust Fan, Free-Standing Electric Oven, Gas Water Heater, Microwave
- Laundry: Main Level, W/D Hookup
Features
- Marble Counters, Solid Surface Counters, Walk-In Closet(s), Walk-in Shower
- Flooring: Carpet, Hardwood, Laminate
- Doors: Storm Door(s)
- Windows: Blinds, Single Pane
- Has basement: No
- Attic: Pull Down Stairs
- Has fireplace: Yes
- Fireplace features: Gas
Interior area
- Total structure area: 2,151
- Total interior livable area: 2,151 sqft
- Finished area above ground: 2,151
- Finished area below ground: 0
Property
Parking
- Total spaces: 2
- Parking features: Circular Driveway, Driveway, Garage Faces Front
- Attached garage spaces: 2
- Has uncovered spaces: Yes
Features
- Levels: One
- Stories: 1
- Patio & porch: Enclosed, Patio, Screened, Side Porch
- Exterior features: Rain Gutters
- Has spa: Yes
- Spa features: Hot Tub
- Fencing: Full,Privacy,Wood
Lot
- Size: 0.41 Acres
- Dimensions: 89 x 200
- Features: Corner Lot, Landscaped
Details
- Additional structures: Shed(s)
- Parcel number: 881231103082
Construction
Type & style
- Home type: SingleFamily
- Architectural style: Cottage
- Property subtype: Single Family Residence
Materials
- Brick, Stone
- Foundation: Crawl Space
- Roof: Composition,Flat
Condition
- Year built: 1955
Utilities & green energy
- Sewer: Public Sewer
- Water: Public
Community & neighborhood
Location
- Region: Springfield
- Subdivision: N/A
Other
Other facts
- Listing terms: Cash,Conventional,FHA,VA Loan
- Road surface type: Concrete, Asphalt
Price history
| Date | Event | Price |
|---|---|---|
| 8/26/2024 | Sold | -- |
Source: | ||
| 7/14/2024 | Pending sale | $340,000$158/sqft |
Source: | ||
| 7/2/2024 | Price change | $340,000-2.9%$158/sqft |
Source: | ||
| 6/7/2024 | Listed for sale | $350,000+45.9%$163/sqft |
Source: | ||
| 6/30/2022 | Sold | -- |
Source: | ||
Public tax history
| Year | Property taxes | Tax assessment |
|---|---|---|
| 2024 | $1,488 +0.6% | $27,730 |
| 2023 | $1,479 -0.4% | $27,730 +2% |
| 2022 | $1,485 +0% | $27,190 |
Find assessor info on the county website
Neighborhood: Meador Park
Nearby schools
GreatSchools rating
- 4/10Delaware Elementary SchoolGrades: PK-5Distance: 0.6 mi
- 5/10Jarrett Middle SchoolGrades: 6-8Distance: 1.9 mi
- 4/10Parkview High SchoolGrades: 9-12Distance: 1.8 mi
Schools provided by the listing agent
- Elementary: SGF-Delaware
- Middle: SGF-Jarrett
- High: SGF-Parkview
Source: SOMOMLS. This data may not be complete. We recommend contacting the local school district to confirm school assignments for this home.
