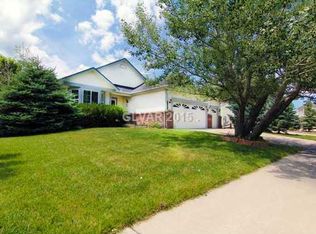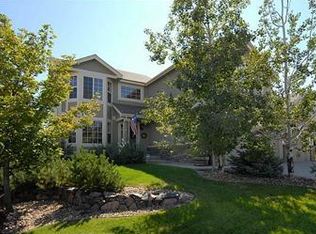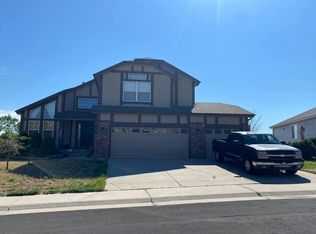Sold for $685,000
$685,000
1955 Rough Court, Castle Rock, CO 80109
6beds
3,777sqft
Single Family Residence
Built in 2000
8,276 Square Feet Lot
$712,200 Zestimate®
$181/sqft
$3,666 Estimated rent
Home value
$712,200
$677,000 - $748,000
$3,666/mo
Zestimate® history
Loading...
Owner options
Explore your selling options
What's special
This beautiful 6-bedroom Castle Rock home is move-in-ready! Located in a quiet cul-de-sac setting near Red Hawk Community Golf Course, this is one of the largest models built in the area. This recently remodeled home features new flooring, new paint, new doors, a recently finished basement, and a newer roof. The main floor bedroom has the potential to be used as an office if desired. The large driveway, corner lot, and spacious 3-car garage provide plenty of parking for your family, guests, and loved ones. The fully fenced backyard features a beautiful landscape for entertaining and gardening. This home also sits in one of the best locations in town to view the Castle Rock 4th of July fireworks celebrations. Located with easy access to I-25, this home is just minutes from Castle Rocks' quaint downtown area, the wonderful Outlets as well as parks, restaurants, hospitals, and schools. Schedule your home tour today!
Zillow last checked: 8 hours ago
Listing updated: October 01, 2024 at 11:00am
Listed by:
Thaine Swanson 720-271-7599 thaine@c21altitude.com,
Century 21 Altitude Real Estate, LLC,
Logan Swanson 720-271-7967,
Century 21 Altitude Real Estate, LLC
Bought with:
David Richins, 40011269
RE/MAX Professionals
Source: REcolorado,MLS#: 4095051
Facts & features
Interior
Bedrooms & bathrooms
- Bedrooms: 6
- Bathrooms: 4
- Full bathrooms: 3
- 3/4 bathrooms: 1
- Main level bathrooms: 1
- Main level bedrooms: 1
Primary bedroom
- Description: Bedroom #3
- Level: Upper
Bedroom
- Description: Bedroom #1
- Level: Main
Bedroom
- Description: Bedroom #2
- Level: Basement
Bedroom
- Description: Bedroom #4
- Level: Upper
Bedroom
- Description: Bedroom #5
- Level: Upper
Bedroom
- Description: Bedroom #6
- Level: Upper
Primary bathroom
- Level: Upper
Bathroom
- Level: Main
Bathroom
- Level: Basement
Bathroom
- Level: Upper
Bonus room
- Description: Storage Area
- Level: Upper
Dining room
- Level: Main
Family room
- Description: Secondary Family Room
- Level: Basement
Great room
- Level: Main
Kitchen
- Level: Main
Laundry
- Level: Upper
Living room
- Level: Main
Heating
- Forced Air, Natural Gas
Cooling
- Central Air
Appliances
- Included: Dishwasher, Disposal, Gas Water Heater, Microwave, Range
Features
- Ceiling Fan(s), Eat-in Kitchen, Five Piece Bath, High Ceilings, High Speed Internet, Kitchen Island, Laminate Counters, Pantry, Primary Suite, Radon Mitigation System, Smoke Free, Vaulted Ceiling(s), Walk-In Closet(s), Wired for Data
- Flooring: Carpet, Laminate, Tile
- Windows: Double Pane Windows
- Basement: Bath/Stubbed,Finished,Full,Interior Entry,Sump Pump
- Common walls with other units/homes: No Common Walls
Interior area
- Total structure area: 3,777
- Total interior livable area: 3,777 sqft
- Finished area above ground: 2,552
- Finished area below ground: 926
Property
Parking
- Total spaces: 3
- Parking features: Concrete
- Attached garage spaces: 3
Features
- Levels: Two
- Stories: 2
- Entry location: Ground
- Patio & porch: Patio
- Exterior features: Lighting, Rain Gutters
- Fencing: Full
Lot
- Size: 8,276 sqft
- Features: Corner Lot, Sprinklers In Front, Sprinklers In Rear
- Residential vegetation: Grassed
Details
- Parcel number: 250503202031
- Zoning: Residential
- Special conditions: Standard
Construction
Type & style
- Home type: SingleFamily
- Architectural style: Traditional
- Property subtype: Single Family Residence
Materials
- Brick, Concrete, Frame, Wood Siding
- Foundation: Concrete Perimeter
- Roof: Composition
Condition
- Updated/Remodeled
- Year built: 2000
Utilities & green energy
- Electric: 220 Volts, 220 Volts in Garage
- Sewer: Public Sewer
- Water: Public
- Utilities for property: Cable Available, Electricity Connected, Internet Access (Wired), Natural Gas Connected, Phone Connected
Green energy
- Energy efficient items: Lighting
Community & neighborhood
Security
- Security features: Carbon Monoxide Detector(s), Smoke Detector(s)
Location
- Region: Castle Rock
- Subdivision: Red Hawk
HOA & financial
HOA
- Has HOA: Yes
- HOA fee: $660 annually
- Services included: Maintenance Grounds, Trash
- Association name: Red Hawk Filing No. 3
- Association phone: 303-224-0004
Other
Other facts
- Listing terms: Cash,Conventional,VA Loan
- Ownership: Individual
- Road surface type: Paved
Price history
| Date | Event | Price |
|---|---|---|
| 4/12/2024 | Sold | $685,000+2.3%$181/sqft |
Source: | ||
| 3/25/2024 | Pending sale | $669,500$177/sqft |
Source: | ||
| 3/23/2024 | Listed for sale | $669,500+58.6%$177/sqft |
Source: | ||
| 1/9/2020 | Sold | $422,000+0.5%$112/sqft |
Source: Berkshire Hathaway HomeServices Innovative Real Estate #8764286_80109 Report a problem | ||
| 12/10/2019 | Pending sale | $420,000$111/sqft |
Source: Brokers Guild Real Estate #8764286 Report a problem | ||
Public tax history
| Year | Property taxes | Tax assessment |
|---|---|---|
| 2025 | $3,028 -1.4% | $43,220 -8.8% |
| 2024 | $3,070 +48.8% | $47,400 -0.9% |
| 2023 | $2,063 -4.2% | $47,850 +54.6% |
Find assessor info on the county website
Neighborhood: Red Hawk
Nearby schools
GreatSchools rating
- 6/10Clear Sky Elementary SchoolGrades: PK-6Distance: 2.2 mi
- 5/10Castle Rock Middle SchoolGrades: 7-8Distance: 1.9 mi
- 8/10Castle View High SchoolGrades: 9-12Distance: 2.1 mi
Schools provided by the listing agent
- Elementary: Clear Sky
- Middle: Castle Rock
- High: Castle View
- District: Douglas RE-1
Source: REcolorado. This data may not be complete. We recommend contacting the local school district to confirm school assignments for this home.
Get a cash offer in 3 minutes
Find out how much your home could sell for in as little as 3 minutes with a no-obligation cash offer.
Estimated market value$712,200
Get a cash offer in 3 minutes
Find out how much your home could sell for in as little as 3 minutes with a no-obligation cash offer.
Estimated market value
$712,200


