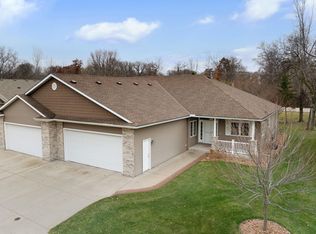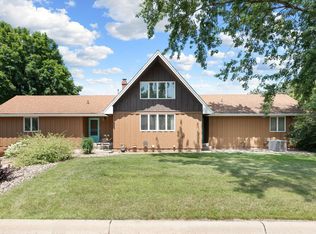Closed
$410,000
1955 Raspberry Ridge Pl NE, Owatonna, MN 55060
3beds
3,056sqft
Townhouse Side x Side
Built in 2007
3,484.8 Square Feet Lot
$415,200 Zestimate®
$134/sqft
$2,529 Estimated rent
Home value
$415,200
$394,000 - $436,000
$2,529/mo
Zestimate® history
Loading...
Owner options
Explore your selling options
What's special
Single level living at its finest! This 3 bedroom, 3 bath townhome offers updates and luxury throughout. From solid surface countertops, to built-ins and stainless steel appliances, this home is sure to please even the most discerning buyer. Open concept space: formal dining area and living room greet you as you enter through the spacious foyer. Main level primary bedroom with walk in closet, separate shower & bath and topped off with a double sink vanity. This room also has access to the screened in porch for rest and relaxation. At the front of the home sits a perfect guest room or den/office with large closet and privacy. Lower level offers a cozy family room space with an adjacent larger space perfect for game night or exercise equipment. A third bedroom, full bath and built in office space complete the lower level. It's really, really nice! Pride of ownership is shining brightly on this one....call today!
Zillow last checked: 8 hours ago
Listing updated: July 01, 2024 at 07:51pm
Listed by:
Rebecca M. Hermanson-Hill 507-213-0331,
Berkshire Hathaway HomeServices Advantage Real Estate
Bought with:
Darcy K Ihrke
Berkshire Hathaway HomeServices Advantage Real Estate
Source: NorthstarMLS as distributed by MLS GRID,MLS#: 6378238
Facts & features
Interior
Bedrooms & bathrooms
- Bedrooms: 3
- Bathrooms: 3
- Full bathrooms: 2
- 3/4 bathrooms: 1
Bedroom 1
- Level: Main
- Area: 169.62 Square Feet
- Dimensions: 14.10x12.03
Bedroom 2
- Level: Main
- Area: 92.1 Square Feet
- Dimensions: 10.11x9.11
Bedroom 3
- Level: Lower
- Area: 167.12 Square Feet
- Dimensions: 13.8x12.11
Dining room
- Level: Main
- Area: 105.55 Square Feet
- Dimensions: 11.11x9.5
Family room
- Level: Lower
- Area: 188.86 Square Feet
- Dimensions: 14.2x13.3
Foyer
- Level: Main
- Area: 48.64 Square Feet
- Dimensions: 7.6x6.4
Informal dining room
- Level: Main
- Area: 113.75 Square Feet
- Dimensions: 12.5x9.10
Kitchen
- Level: Main
- Area: 142.21 Square Feet
- Dimensions: 12.8x11.11
Living room
- Level: Main
- Area: 230.95 Square Feet
- Dimensions: 15.5x14.9
Office
- Level: Lower
- Area: 40.81 Square Feet
- Dimensions: 7.7x5.3
Recreation room
- Level: Lower
- Area: 204.42 Square Feet
- Dimensions: 18.4x11.11
Heating
- Forced Air
Cooling
- Central Air
Appliances
- Included: Air-To-Air Exchanger, Cooktop, Dishwasher, Disposal, Dryer, Gas Water Heater, Microwave, Wall Oven, Washer, Water Softener Owned
Features
- Basement: Egress Window(s),Finished,Full
- Has fireplace: No
- Fireplace features: Living Room
Interior area
- Total structure area: 3,056
- Total interior livable area: 3,056 sqft
- Finished area above ground: 1,578
- Finished area below ground: 1,478
Property
Parking
- Total spaces: 2
- Parking features: Attached, Concrete
- Attached garage spaces: 2
Accessibility
- Accessibility features: None
Features
- Levels: One
- Stories: 1
Lot
- Size: 3,484 sqft
- Dimensions: 40 x 80
Details
- Foundation area: 1578
- Parcel number: 175380123
- Zoning description: Residential-Single Family
Construction
Type & style
- Home type: Townhouse
- Property subtype: Townhouse Side x Side
- Attached to another structure: Yes
Materials
- Vinyl Siding, Frame
- Roof: Asphalt
Condition
- Age of Property: 17
- New construction: No
- Year built: 2007
Utilities & green energy
- Gas: Natural Gas
- Sewer: City Sewer/Connected
- Water: City Water/Connected
Community & neighborhood
Location
- Region: Owatonna
- Subdivision: Falkland Wood Add
HOA & financial
HOA
- Has HOA: Yes
- HOA fee: $180 monthly
- Services included: Maintenance Structure, Lawn Care, Trash, Shared Amenities, Snow Removal
- Association name: Falkland Woods Townhouse Assoc
- Association phone: 507-451-7731
Other
Other facts
- Road surface type: Paved
Price history
| Date | Event | Price |
|---|---|---|
| 6/30/2023 | Sold | $410,000+2.9%$134/sqft |
Source: | ||
| 6/5/2023 | Pending sale | $398,500$130/sqft |
Source: | ||
| 5/30/2023 | Listed for sale | $398,500+60.2%$130/sqft |
Source: | ||
| 7/29/2008 | Sold | $248,700$81/sqft |
Source: | ||
Public tax history
| Year | Property taxes | Tax assessment |
|---|---|---|
| 2025 | $5,642 +15.7% | $400,900 +3.5% |
| 2024 | $4,878 -0.5% | $387,300 +17.5% |
| 2023 | $4,902 +6.2% | $329,700 +4.5% |
Find assessor info on the county website
Neighborhood: 55060
Nearby schools
GreatSchools rating
- 5/10Washington Elementary SchoolGrades: K-5Distance: 1.4 mi
- 5/10Owatonna Junior High SchoolGrades: 6-8Distance: 1.2 mi
- 8/10Owatonna Senior High SchoolGrades: 9-12Distance: 2.1 mi
Get a cash offer in 3 minutes
Find out how much your home could sell for in as little as 3 minutes with a no-obligation cash offer.
Estimated market value
$415,200

